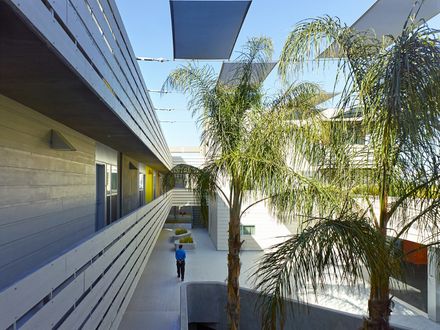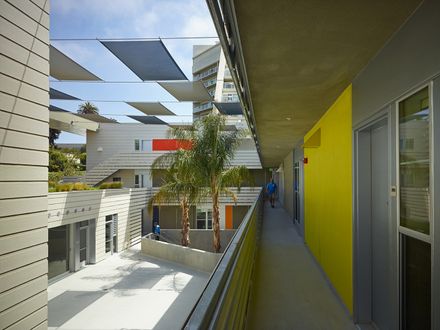
Pico Place
STRUCTURAL ENGINEERING
Weidlinger Associates Inc.
GENERAL CONTRACTOR
Morley Construction
LANDSCAP
Peg Office Of Landscape + Architecture
ROOF SAFETY ACCESS
Irc
ARCHITECT IN CHARGE
Emily Hodgdon
PROJECT DESIGN TEAM
Mark Buckland, Ching Luk, Silke Clemens, Brad Buter
MECHANICAL, ELECTRICAL AND PLUMBING
E2di
CIVIL ENGINEERING
Barbara Hall
LOCATION
Santa Monica, United States
CATEGORY
Housing
Text description provided by architect.
Pico Place is a 32-unit LEED Platinum affordable apartment building consisting of 2 and 3-bedroom family units with a common laundry room, community room and subterranean parking.
The project provides a connection between the tall Sheraton hotel to the east and the beach to the west by placing the building volume on each side of the property and opening up the project’s center to create an enclosed, residential interior courtyard.
Strips of fabric floating above the courtyard offer a variation in material and a sense of place while shading the courtyard and providing privacy from the hotel overlooking the building.
By placing a one-story community room along Pico Blvd., and creating a ‘frame’ that unifies the project, the interior courtyard can be seen from the street, while also remaining semi-private.
This allows courtyard activity to spill out to, and provides a pedestrian connection with Pico Blvd., protecting the residential properties across the alley from the courtyard noise and activity.
The major exterior material consists of recycled cement board siding in different colors and textures, creating an elegant façade that is contextual and varied, and which complements the surrounding buildings and uses.
The parking is accessed from the rear alley, and drought tolerant/native landscaping provides a rich living environment for the people that will live here and provide a transition from the busy commercial area immediately to the west, to the residential district to the south and east.




























