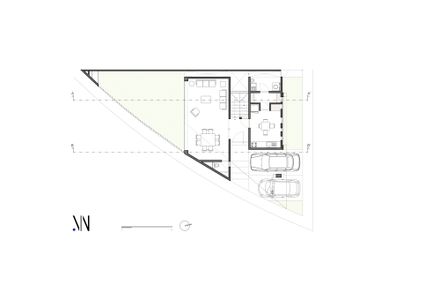ARCHITECTS
Nonwarp
YEAR
2013
LOCATION
Puebla, Mexico
CATEGORY
Houses
Text description provided by architect.
Lv-Z House arises from the request of the client to develop a home for sale. The house needed to be simple but without being generic.
Thus, taking advantage of the property in a corner plot of 170 m2, the design scheme was a Z-shape, which allowed for a garden of 42 m2 and 2 m2 of frontal setback.
The rest of the program is divided into ground floor: living-dining room, kitchen, bathroom, service area and 2 car garage, and on the upper floor: 3 bedrooms and a living room, for a total of 180 m2.
The openings and opaque areas of the house respond to privacy and light. Therefore, the southeast facade is completely closed to avoid direct sunlight and in turn close the view of the main boulevard.
The opposite facade serves as a service corridor in addition to leaving the building separated from the adjoining house.

This way, the other two facades contain the openings, windows, one with smaller horizontal elements overlooking the side street and the other facade with continuous windows overlooking the garden.












