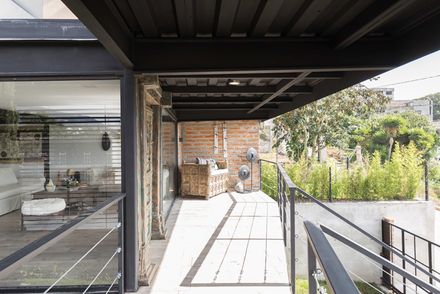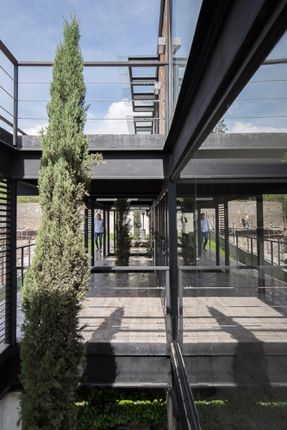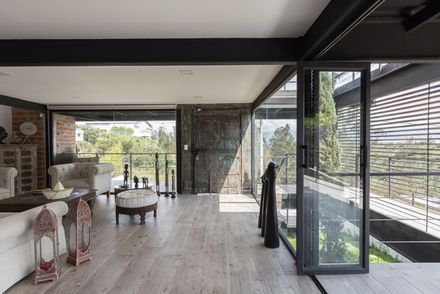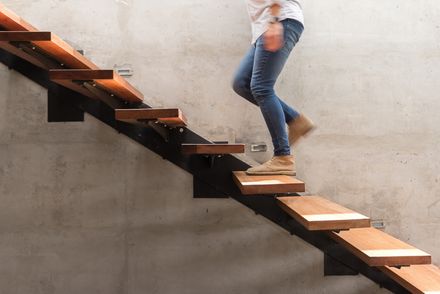Horizontal House
ARCHITECTS
Juan Tohme
MANUFACTURERS
Graiman , Kare Design , Kubiec , Vertical
INTERIOR DESIGN
Farah Design
ENGINEERING
Juan Bonilla
BUILDER
JBA Builder
OWNERS
Villacís-Cuesta Family
LAND AREA
448m2
TOTAL AREA
363m2
AREA
255 m²
YEAR
2016
LOCATION
Quito, Ecuador
CATEGORY
Quito, Ecuador
“The house as an architectural theme, runs through the initiatives of contemporary architects to think, conceive, project and build a work of architecture that has been sedimented as a problem throughout modernity through investigations of various approaches.
Testimony of such searches is the work of Mies, Le Corbusier, Alvar Aalto and Álvaro Siza, among others, who laid the foundations for modern ways of living from a multiple perspective open to technical and aesthetic inventions and innovations.
They have defined design traditions which, constantly updating them, the architects of the young generations refer to as a context of productive signs to sustain themselves with their exemplary nature but also to transcend them.
Such is the case of the work of Juan Tohme , which presents balanced and harmonious qualities between his disciplinary proposal and the potential for habitation that it proposes.
The constructive act that has become "home" has wisely managed to combine possible materialities, fragments of memories in a sensitivity in which temporalities intersect to give birth to the necessary conditions that support the notion of habitation: life itself.
This house invites us to be inhabited since it will surely inhabit us, enriching our dreams, memories and the delight of the visual recreation of a cultural landscape that distinguishes it”.
Arch. Jorge Mele
Professor of the Faculty of Architecture, Design and Urbanism of the University of Buenos Aires (FADU/UBA).
Description of the architect: Located in Zámbiza, a rural parish located to the northeast of the city of Quito , the work is implanted on a sloping rectangular plot of land 11m wide by 42m long, which, thanks to the tectonic nature of the house , stresses the relationship with the landscape and the place.
As the first design operation, the flat horizontal plane is established as the predominant element over the natural inclined plane (customer requirement), which will generate an intention to fly towards the horizon, as if it were a dock.
These intentions refer to conceptual systems in this case, a search for contrast and spatial balance that manifests itself between the functional and the artistic, between order and expression, between the heavy and the light, the opaque and transparent, thus producing convergences. between the horizontal and the vertical.
The horizontal plane as epistemology and balance as a methodology allow us to give a new approach to the problem of architectural space and contemporary living.
In relation to this idea, phenomenology through the perception of objects and the place, gives us the qualities of matter, of the space that is generated from the interpretation between these and the inhabitant.
Relating form, function, and space, architecture elevates the experience of everyday life through the multiple phenomena that emerge from concrete environments, programs, and buildings.
On the one hand, there is an idea that drives architecture; on the other, the structure, the material, the space, the color, the light and the shadows intervene in its gestation.
An architectural program exploited to the maximum and distributed in relation to the composition of the house on a modeled natural floor thus allowing integrations and creations of new visuals.
This composition is based on three operations: the first, the generation of a 6-meter overhang towards the horizon through three longitudinal metal corbel beams, thus forming a box space (underground) at the bottom where the machines and warehouses will be.
The second operation, three flat horizontal planes (floors and roof) and between these, a light modulated structure that allows ordering and distributing the spaces properly, either on the first floor where the social will be located and on the second floor the private;
Among other perceptions, the conjugation of possible materials such as metal, concrete, brick, glass and the relationship with a previously established equipment (door and furniture) stands out, thus witnessing a sensitivity between what is built and the human scale: an architectural emotion. .
A horizontal plane that floats, that rises from the ground to join the horizon, the landscape through a main platform. Another horizontal plane at the height of the landscape that looks like the deck of a ship.
A horizontal plane to search here for "remoteness and calm". An architecture always at the service of the man who lives, who dreams and who thinks.
A house to live in, to dream, to think, to explore, to inhabit, to touch the sky while on earth.
It is worth highlighting the architectural and cultural language that is to be expressed: the articulation of materials with each other as a constructive act, flexible ordered and expressive spaces between the interior.
And the exterior as a design act and a "verticalized horizontality" through the perforation and search for light and conformation of patios and orchards tensed by the route as a conceptual act, leaving aside the rhetorical, thus reflecting the possibility of updating modern thoughts based on the architectural discipline itself.



























