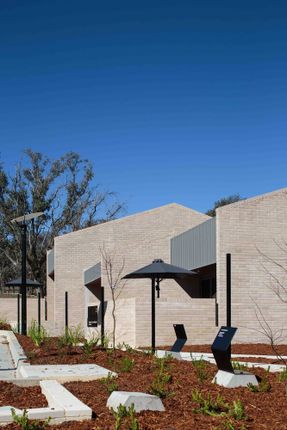John James Village
ARCHITECT
DJAS Architects
MANUFACTURER
Austral Bricks, Lysaght, Regency, Austral Plywood
STRUCTURAL
Northrop Engineers
ENERGY CONSULTANT
Gradwell Consulting
LANDSCAPE ARCHITECT
Harris Hobbs Landscaping
PROJECT MANAGER
RPS Group
ACOUSTIC
Rudds Consulting Engineers
BCA
Certified Building Solutions
STRUCTURAL & SERVICES
Northrop Consulting Engineers
QUANTITY SURVEYOR
ilde & Woollard
HEAD CONTRACTOR
Project Coordination
BUSHFIRE ASSESSMENT
Australian Bushfire Consultants
ARCHITECT IN CHARGE
James Hetherington, Adam Litherland
LOCATION
Garran, Australia
CATEGORY
Institutional Buildings, Buildings
Text description provided by architect.
John James Village, operated by the Leukaemia Foundation, provides respite accommodation free of charge for patients from regional areas who are undergoing treatment in Canberra for blood borne diseases, such as leukaemia.
The village is designed to be a ‘home away from home’ for the patients and their families whilst they are in Canberra.
The Leukaemia Foundation outgrew their previous facility, which was a single dwelling house shared by multiple patients. The new purpose built facility gives each resident their own private space and room for their families.
The complex has been designed as a village, with the communal core zones located centrally on the site, and the residential units dispersed throughout the landscaped grounds.
The patients access their units either via accessible walkways that wind through the communal gardens, or, via a direct circulation spine travelling through the centre of the site.
Each building has been designed to be residential in nature and scale, single story construction, and predominantly built using the standard residential materials of brickwork, metal cladding and glazing.
Entry into the Village is carefully managed through the reception foyer of the Administration Building, allowing staff the opportunity to passively monitor the condition of residents as they come and go from the Village.
Full height glazing from the offices into the foyer, and also out into the central areas of the Village, provides transparency and allows staff complete visibility to manage operations.
Each unit has a separate identifiable entrance through a private courtyard that reinforces the homely feeling for each patient. The units are tailored to meet the needs of the patients with north facing living and main bedroom areas, with additional space for carers and family members to support the patients during their treatment.
The village also provides additional recreation facilities, where patients can interact if they wish or quiet areas for serenity and relaxation. The communal lounge area in the Recreation Building allows residents the opportunity to come together and share their experiences whilst they undergo treatment.
The wood burning fireplace acts as a focal point in the room to provide a comforting and restful backdrop for these interactions.
All externally located services required for the buildings have been neatly located into cupboards and incorporated into the design of the façade. This keeps all services hidden from sight, but easily accessible when required.
All buildings are located on a different level, giving each dwelling a distinctive place in the landscape, taking advantage of the fall of the site. The pedestrian pathways are located amongst the communal gardens, making the connections between buildings a pleasant journey that utilises the landscaped nature of the Village.
John James Village has created a temporary home for patients who need to come to Canberra with their families to undergo treatment, providing them with a sense of shelter at a time when they are most vulnerable.





















