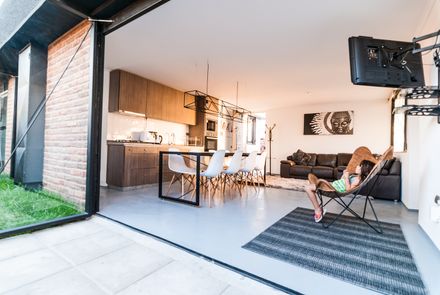MANUFACTURERS
GE Lighting, Aceros AZA, Bío Bío, Cintac®, Dap Ducasse, Gamma color, Grau, Instapanel, Kitchen Center, Masisa, Volcan, Área Design
ARCHITECT IN CHARGE
Felipe Ehrenfeld, Ignacio Orfali
GARDENS
Somos Semilla Ltda.
BUILDER
CRL
AREA
90 m²
YEAR
2016
LOCATION
Villa Alemana, Chile
CATEGORY
Houses
Text description provided by architect.
The exercise consisted in the modification and extension of a house built in the 60's. Located on a flat topography of 289[sqm], the house of one level and 74[sqm] built, had two bedrooms, a small study room, a bathroom, a closed kitchen and a living-dining room.
The owners, a young couple with young childrens, requested that the operation contemplate mainly three things; Programmatic flexibility, that would work both for the life of children's games, and for meetings with family and friends; That the house was full of natural light and that the spaces allowed to have a supervision over the children.
With a limited budget, the extension [16sqm] basically contemplated the construction of the loggia and a double bedroom with private bathroom. Then the materiality selected sought that it could dispense with the need to have to be coated.
That is why we think for the new structural walls, the fiscal brick of special dimensions, reinforced by a steel frame, of simple and fast confection. This was also done with the floor, where was applied, directly on the floor, a high traffic paint.
The main action focused on designing a new relationship between the house and its yard. To make this, the first thing was that the house could contain a portion of the yard, giving it their own measure. The second was order the program of the house to allow the possibility of generating relations of use [interior-exterior].
The third was to design an element that allowed to link or delimit spaces according to need of their use. For this, a wall was designed whose solid / empty ratio, created through the folding windows made on site, projecting the interior spaces towards the patio, leaving its condition and becoming an area of extension of the inner enclosures.
These enclosures vary their condition now in intermediate situation; As a protected space, away from direct sunlight, but in a close relation with outdoor life.
With this we generate for the interior illuminated spaces, with a living room that has become the center of daily use and the social activities of the house, while the patio, which can only be accessed through the house, supports In the exterior the vocation of the enclosures with which it connect.






















