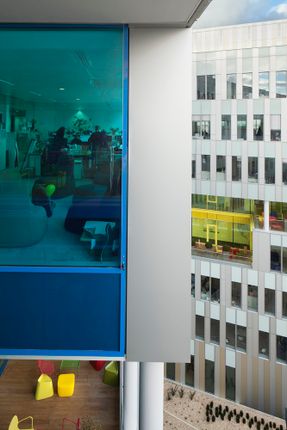
SFR Headquarters
DEVELOPPER
Vinci Immobilier Promotion
TECHNICAL STUDIES (FACADES)
Epp France
YEAR
2013
LOCATION
Saint-denis, France
CATEGORY
Institutional Buildings
The new 130,000 sq m SFR headquarters in the Landy-Pleyel ZAC (mixed development zone) boasts nearly 8,500 employee workstations.
The building, designed by Jean-Paul Viguier, "adopts the metaphor of the tree, which experiences continual growth and rebirth, adapting constantly to external conditions.
The project takes the form of a campus, atop a trunk with protruding branches leading to terraces and large multi-level gardens."
The principle is based on the idea of unity and union, with four main buildings presented both as a unified whole and as discrete spaces, in other words several buildings which must form a visual whole and reflect the corporate culture in detail.
Strong roots (the trunk) and various business units characterised by their diversity (the branches). Each element is linked horizontally for journeys promoting contact and communication.
The emphasis is placed on building the relationship with the environment: the employees' workspace environment and the site's specific environment for genuine contextuality in an industrial landscape; and, with a light, breathing building, the relationship with the gardens that surround the building.
Daylight is a key project component fostering pleasant working conditions and optimal energy efficiency, achieved partly by using alternate glass and metal components, with varying openings, reflection levels and densities to suit the space.
The facades act like an item of clothing which changes in nature to suit the degree of exposure. Providing protection on the northern side against sound pressure from the main roads, cold and shade, the garment changes to the west and east with external blinds, glass containing aluminium for extra flexibility, and openings.
To the south, facing the gardens, large horizontal overlaps protect against the sun and the partition walls directly adjoin the outer walls.
Which is where the stairwells are located, facing the gardens, for permanent visual contact with the redesigned landscape.
Shared services are grouped together on the ground floor for a smooth and active relationship with resource-rich common areas: several restaurants, fitness suite, squash courts, relaxation space, etc.
















