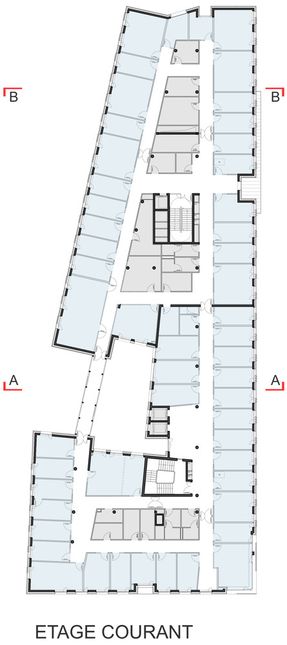
Archipel Habitat Head Office
ARCHITECTS
Bruno Gaudin Architectes
PHOTOGRAPHS
Stéphane Chalmeau, Nicolás Borel
CATEGORY
Institutional Buildings
LOCATION
Rennes, France
YEAR
2013
AREA
8535 m²
Text description provided by architect.
Programme: construction of Archipel Habitat head office, including reception areas for the public, offices, meeting rooms and a large boardroom.
Construction of a district civic centre, featuring a district town hall, a multipurpose hall and annexes, parking facilities and services.
Programme: construction of Archipel Habitat head office, including reception areas for the public, offices, meeting rooms and a large boardroom.
Construction of a district civic centre, featuring a district town hall, a multipurpose hall and annexes, parking facilities and services.
This mixed-use development, carried out as part of the Archipel Habitat head office project, includes district public facilities and commercial space.
It aims to transform Place de la Communauté, a major public area in Rennes.
The granite facade blends into the ground, and is complemented by glass panels which form a sparkling and colourful sequence.
A courtyard indents and opens up the monolith, allowing light to fully penetrate the core of building. There is a clear and generous distribution of light throughout.
The central hub of the building is crowned by a glass atrium which provides an infusion of natural light. Reflections wrap around the solid metal handrails, shaping the central area.
Meticulous care was taken when creating the offices to give them height and large windows, and to focus on seeing and understanding the materials used: concrete, wood, lights, ventilation ducts, suspended radiant heating panels… all of which make the space elegant and unique.




























