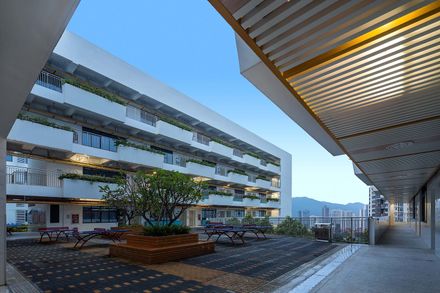
Shenzhen Yunhai School
CLIENT
Pre-construction Works Office For Government-invested Projects Of Yantian District, Shenzhen
USER
Education Bureau Of Yantian District, Shenzhen
YEAR
2019
LOCATION
Shenzhen, China
CATEGORY
Schools
Text description provided by architect.
Shenzhen Yunhai School sits on the Wutong Mt. in the southwestern hinterland of the Yantian Port, overlooking the winding coastline of Yantian on the southeast. While the project enjoys fascinating mountain and sea views, the site complexity and height difference have to be properly addressed in design.
Along with the increasing residential development and rapid population growth in recent years, Yantain, a leading district of Guangdong Province in education, has exerted more efforts on the management and construction of basic educational infrastructure.
In this 9-year school comprising 24 elementary school classes and 12 middle school classes, high-density building volume and mixeduse functions are efficiently integrated to create multi-level outdoor spaces through concise and restrained architectural expression, and respond to the complexity in and beyond the site.
The campus has a clear and efficient layout which is partially elevated to connect different levels of the site. The main entrance is provided at Zhongqing Road on the north, facing a square administrative building.
The ground floor of the administrative building is raised to allow for open views and well-ventilated environment at the entrance area. Generous steps are also provided to lead students to a semi-outdoor platform.
The platform joins the major internal circulations of the campus, efficiently organizing the internal circulations to the administrative building, the southern teaching and lab building area and the eastern canteen and staff dormitory.
The four single-hallway teaching buildings, specifically three teaching buildings and a lab building, are interconnected via a north-south elevated pedestrian corridor on four levels. The corridor integrates functions including traffic, orientation and recreation, efficiently joins public spaces and serves the four teaching buildings.
To maximize the use of the south-oriented spaces, staircases are centralized on the west of the corridor, where the vertical sunshade lamella cast changing light and shadows onto the stairs.
The ground floor of the corridor is expanded eastwards and westwards to create two spaces respectively at the north and south end for activity/relaxation during break time, and an inner garden in the middle to provide a peaceful and private leisure space for faculties and students.
Students on higher floors may look into the distance and relax themselves on the corridors. The alternating void and solidness of the corridors breaks the rhythmic order of the teaching buildings, redefining its nature as an energetic space and a major venue for children’s interactions and observation of daily and seasonal changes.
The three teaching buildings on the south ar e connected to the playground via stand-style steps. During setting-up exercises or PE classes, students can conveniently access the playground from all floors and efficiently realize separate circulation. The all-weather playground on B1 is daylit via skylights.
Staff dormitories on higher floors above the canteen to the west of the administrative building are designed into patio layout to effectively avoid noises.
Hard pavement is only provided where necessary on campus, and large expanses of greening supplants the otherwise typical open square. The green landscape extends alongside the arc of the external roads, blocking heat radiation from road and absorbing the traffic noises.
Meanwhile, the site greening is also extended to roof gardens to form a fifth facade. When viewed from the surrounding high-rises, the teaching buildings naturally follow the landform and gently merge into the earthscape.
















