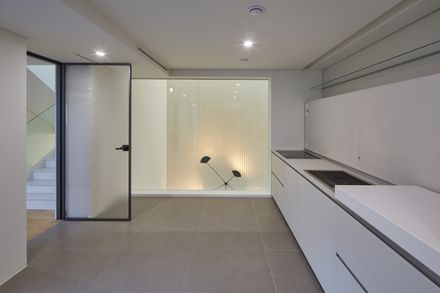Turning Cube House
ARCHITECTS
A'dus [architectural Designer Cluster]
CONSTRUCTION
A'dus [architectural Designer Cluster]
MANUFACTURERS
Autodesk, Valcucine, Filobe, Gu-sung Engineering And Construction,
Samsung Electronics, Tae-yang High Tech, Trimble, Withjis
DESIGN TEAM
Koo Jung Hwan, Kang Young Joo, Yoo Si Man, Kim Sung Jin, Kim Soo Jung,
Yoo Yeong Won, Yang Tae Won, Jung Mi Young, Choi Jae Bin, Hwang Seung Yeon
YEAR
2019
LOCATION
South Korea
CATEGORY
Houses
FROM OUTSIDE TO INSIDE, INSIDE TO OUTSIDE -
Required space programs are planned for each cube. And these cubes create the entirety of the space and architectural form.
Once a cell is filled by either programs or building masses, other cell will be emptied.
The design approach is this repetitive process of filling and emptying the cells.
The space is harmonized with surrounding cubes, which has its own personality and unique function, and makes a relationship between inside and outside.
In some cube, a car will be lifted up to a living room by a car lift, and it will change the atmosphere of living room as an automobile exhibition hall.
In other cube, a void is formed that penetrates the entire interior space as if reflecting the exterior courtyard.
Since each program has a distinct personality with unique spatial quality, dramatic tensions and scenic views are displayed when one walk thorough the spaces.
THREE MEANING OF “IL-HAENG”
During the design phase, client requested to think about the meaning of representing the house.
As representing Client’s lifestyle and his/her entire values in terms of life, we named the house, “Il-haeng”. The name, “Il-Haeng” contains 3 different meanings.




































