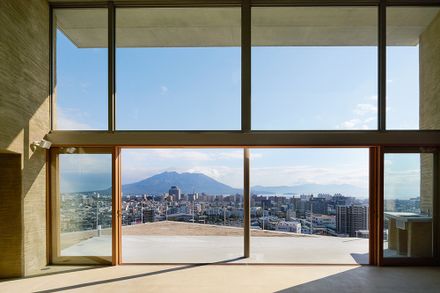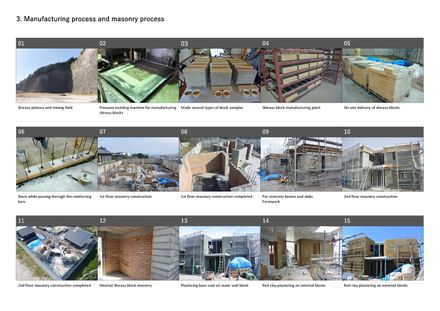Shirasu, Sakurajima EcoHouse
MANUFACTURERS
Autodesk, Lumion, Kagoshima Prefectural Of Industrial Technology, Stoneworks, Trimble
STOREYS
2
THE COST
€488,000 (¥ 53,000,000)
THE START OF DESIGN DATE
October 2015
SITE AREA
489.22 ㎡
AREA
203 m²
YEAR
2019
LOCATION
Kagoshima, Japan
CATEGORY
Houses, Houses Interiors, Sustainability
Text description provided by architect.
Modern architecture has three established branches: design, structure and equipment.
In recent years where environmental consideration has become a prerequisite in designing new buildings, an increased number of efforts to review regional characteristics are being put into design and equipment.
However, such efforts have not yet reached the branch of structure, and buildings are usually designed based on common reason when structure was environmental architecture in and of itself before Modernism—a branch principally based on regional characteristics. The site is located in a residential neighborhood covering the hilltop overlooking Sakurajima.
To our surprise, an American owner asked us for a sustainable residence using adobe or earth like Taos Pueblo, an ancient pueblo in the arid region of the United States designated a UNESCO World Heritage Site. While using adobe bricks in Kagoshima was difficult due to its wet climate, we saw a primitive but progressive possibility in a house made with native soil.
There lies unused underground soil known as shirasu (volcanic soil) in Aira Caldera of Kagoshima. Using shirasu, we designed a brick house that uses blocks as its founding structure for the first time.
With limited block and concrete aggregate resources in Japan, we put shirasu to practical use as an alternative source and proposed a new environmental architecture from a long-term perspective.
We divided the masonry structure with limited allowance into small structures by room and arranged them in a way that allows the owner to explore their use.
The space full of possibilities lets fresh air pass through in summer and retains heat in winter for comfortable indoor climate conditions, creating the atmosphere of a bright sunny day.
The balanced thermal environment achieved by the structure composed of shirasu blocks brings about the correlation between life and environment.
Therefore, the house allows the owner to connect with the natural world beyond indoor and outdoor and realize an open, relaxed lifestyle.
It is no exaggeration to say that this is just about the ideal integration of design, structure and equipment.
With this house, we aim for a new structure style—“structure based on regional characteristics”—integrating design, structure and equipment, instead of retreating into materialism.































