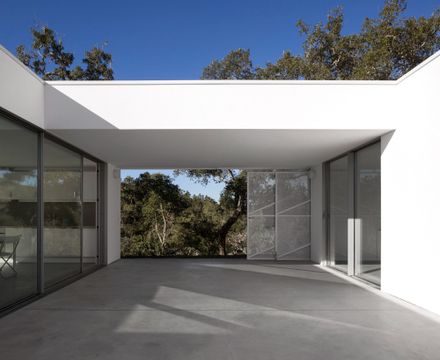
House Quinta Do Carvalheiro
ARCHITECTS
Gsmm Architetti
BUILDER
Ferreira & Batista Lda
LOCATION
São Francisco Da Serra, Portugal
CATEGORY
Houses
Text description provided by architect.
Located in the Serra de Grandola, the plot is characterized by cork oaks and pines forest that dominates the accentuated slope of the landscape on a promontory facing west.
The settlement of the new construction is strictly related to the topography and the surrounding landscape.
The compact shape that characterizes the house, aims to limit human intervention in the uncontaminated area.
The spaces are organized in a single floor around a square patio that through transparent surfaces and lodges opens to the landscape.

T +39 02 39620093
GSMM Architetti
Via Privata Paolo e Luigia Arpesani, 4, 20129 Milano MI, Italy




















