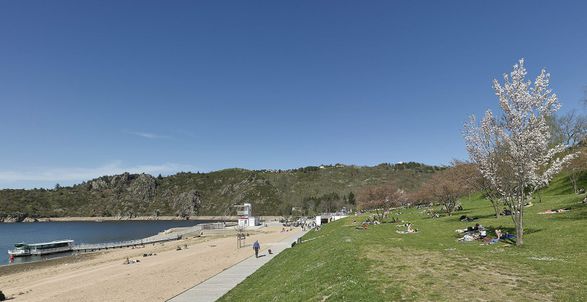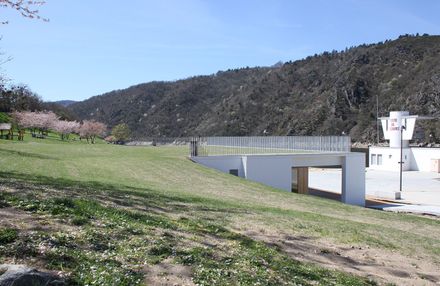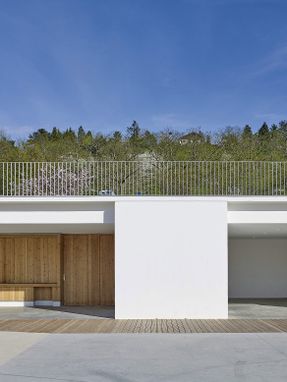
Leisure and Services Center
ARCHITECTS
Link Architectes
CLIENT
City Of Saint-etienne
DESIGN TEAM
Guillaume Benier, Romain Chazalon, Jerome Glairoux
PHOTOGRAPHS
François Maisonnasse
BUDGET
314 000 € Ht
AREA
210 m²
YEAR
2014
LOCATION
Saint-étienne, France
CATEGORY
Services
Text description provided by architect.
The goal was to conceive a silent building on the site. The simplicity of the volume and the rigourous proportions between build parts and voids of the project try to answer efficiently to the functionnal requirements of the brief.
The new leisure and services center complete the urban planning of the beach of Saint-Victor-sur-Loire.
This remarkable site, second most touristic venue of the area of Saint-Etienne, offers multiple leisure activities around the river Loire.
In 2013, The city of Saint-Etienne launch a competition to build a new leisure and services center not only to accomodate the functions of animations and snacks shops but also to serve as a threshold, an entrance and place to meet at the center of a newly refubished site.
The plot of land dedicated to the project is facing the former harbour office and marks the beginning of the long walkway along the beach.
Between the harbour office and the project, a vast “plaza” for multipurpose activities will take place.On the back, a sloped meadow procure shadows and soft ground in the continuity of the beach.
For sake of accuracy and discretion, the project is build into the slope. Instead of building a project on the site, we decided to “build the site” with the project.
This choice allows the meadow to slide over the roof of the building, and reveal an open main facade, simple, long and balanced in front of the beach.
As half of the spaces of the project are outside spaces, the design of the plan is deliberately searching a balance between voids and masses in order to offer a quiet volume, almost with classic proportions, that answer exactly the fonctions that it shelter.
The building appears like it is part of the site, like it is grown from the ground.
The construction, with its composition of masses and voids entirely build in concrete, speaks about a powerful building, really anchored on the site.
The white walls facing the harbour office of the beach also white establish a dialogue and shows the new building, the harbour office and the plaza as a whole that act as a threshold for the entire place.
Wooden parts ponctually slide under the concrete structure to reveal the interactions between the inside services and the public spaces.























