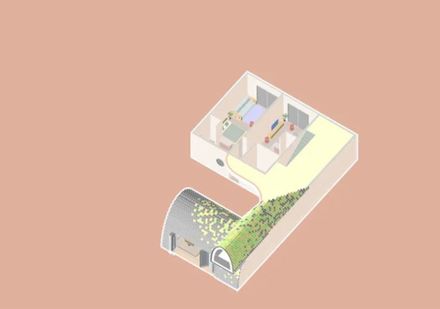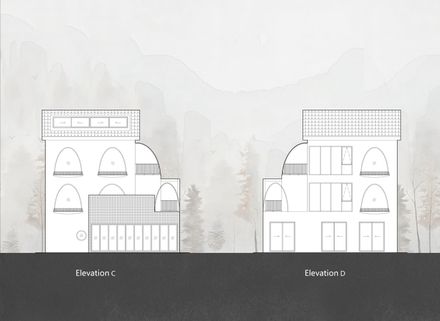The Transformation of Huahai Homestay in Daijin Village
THE TRANSFORMATION OF HUAHAI HOMESTAY IN DAIJIN VILLAGE
DUS Studio
ARCHITECTS
DUS Studio
INTERIOR
C.H.Y Zeqin Interior Design Co. Ltd
LEAD ARCHITECT
Maohui Wu
CLIENTS
Shanghai Huajing Construction Development Co., Ltd
YEAR
2021
LOCATION
Shanghai, China
CATAGORY
Hotels
Text description provided by architect.
Daijin Village, located in Jinshan District, Shanghai, is a typical waterside village in the south of the Yangtze River. For generations, the local villagers have lived near water and made a living by fishing and farming. With the construction of the nearby Huakai Haishang
Ecological Garden, the local life has also gradually changed. The increasing number of tourists called for new types of tourism. It was difficult for traditional forms of agritainment to meet the demands of tourists from cities.
For this reason, creating an example and template of new forms of homestay to promote the industrial upgrading for surrounding peasants became the reason for Huahai homestay.
How to fit the thousand-mu sea of flowers into the waterside village south of the Yangtze River is the entry point of this project.
Ecological Garden, the local life has also gradually changed. The increasing number of tourists called for new types of tourism. It was difficult for traditional forms of agritainment to meet the demands of tourists from cities.
As a whole, we retained the one story on the northern side and three stories on the southern side of the original dwellings, as well as the structure of yards in the north and halls in the south. Besides, according to the local policies, we redesigned the planar functions without deforming the original outlines of building roofs.
Huahai in the northern part is the primary aspect of the landscape. Its main purpose is to serve as the transition to the guest rooms on the second and third floors.
Large windows are installed to let the view of the sea of flowers into the rooms. The exterior staircases are the most lively visual elements of the entire homestay buildings.
They connect different types of landscape space. Walk on the staircase to the third floor and you can get a sight of the sea of flowers and waterside views.
How can this homestay demonstrate its own styles and features? Architecture should be deemed as an independent existence in the whole environment.
Instead, it should be set off by the surrounding environment from a distance. This is my original intention of the design. Because this homestay building plays a leading part in the transformation of homestay in Daijin Village.
We don’t want to cause any severe impact on the basic styles and features of waterside views in the south of the Yangtze River.
Therefore, the primary principle is to continue the keynote of white walls and black tiles in the waterside residential dwellings.
On this basis, we extracted the curve line of petals to make breakthroughs in canopies between staircases, rest space and architectural windows. In this way, heterogeneous forms are embedded in the overall scene to induce visual impacts and memory points.
Besides, on a roof facing the sea of flowers, colorful metal tiles are embellished. In this way, it seems as if petals were on the roof, so the colors inside the courtyards are enriched.
Waterside towns in the south of Yangtze River and the sea of flowers at all seasons, and the combination of the two cultural traits provide the unique character for the homestay. We hope this simple attempt can add more beauty to Daijin Village.


























