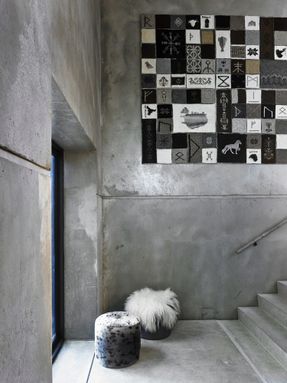
North Atlantic House
ARCHITECTS
Cornelius + Vöge
CONTRACTOR
Hans Jørgensen & Søn
MANUFACTURERS
Vmzin
COLLABORATORS
Isager Aps, Grontmij, Masu Planning
LOCATION
Odense, Denmark
CATEGORY
Restaurant, Exhibition Center, Apartments
Located in the harbour of Odense, the house of the North Atlantic will embody a significant assembly point for the culture of Greenland, Iceland and Faroe Islands.
The house is a hybrid of different functions and becomes a small North Atlantic village including exhibition spaces, design shop, restaurant, cultural administration, conference spaces as well as 25 student apartments.
The project derives from a deep understanding of the 3 North Atlantic countries' culture and identity.
The building is designed as an assembly of 3 buildings standing on pillars in a concrete landscape.
By connecting the exterior and interior - the landscape creates an open and inviting ground floor with various multi purpose spaces like restaurant, design shop, exhibition space etc.
Through a narrative architectural expression and framework the house serves as a generator for the community of the North Atlantic countries.
The building has a strong reference to the wooden houses with saddle roofs from the Nordic countries, and the landscape refers to the three countries’ rock formations and dramatic scenery.
The building generates a universe where different functions are connected in a natural and creative way with a playful use of unique building materials.
The materials used are black zinc, raw concrete, catfish skin and driftwood from the coasts of Iceland.

























