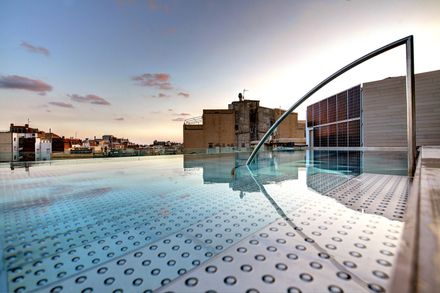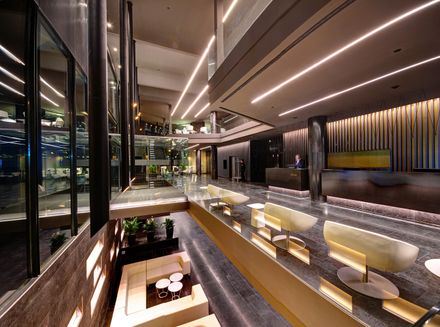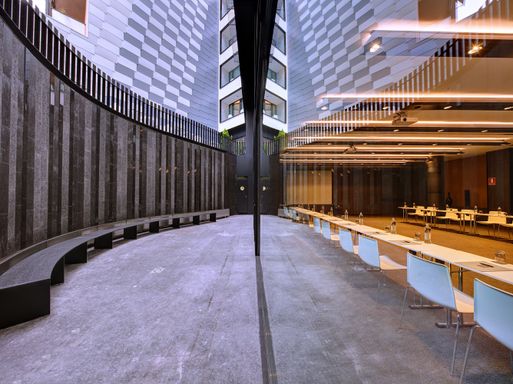Olivia Balmes Hotel
ARCHITECTS
Sara Galmán Gracia, Álex Ibáñez Walter
GRAPHIC DESIGN
Natalia Cambello
ACOUSTIC ENGINEERING
Axioma
INTERIORS
Gca Arquitectos Asociados
ARCHITECT IN CHARGE
Álex Ibáñez Walter, Sara Galmán Gracia
INSTALLATION
Aj Ingeniería, Climava
EXECUTION CONTROL
José Luís Ibáñez Gambero, Antonio Gómez Casado
STRUCTURE
Malla Arquitectura
PHOTOGRAPHS
Enrique Armisén
AREA
9437 M²
YEAR
2013
LOCATION
Barcelona, Spain
CATEGORY
Hospitality Architecture, Hotels
Text description provided by architect.
Olivia Balmes is a high-end hotel containing lounges, a bar, restaurant, open-air swimming pool and 128 rooms.
It is located in the centre of the Eixample on the northern corner of a typical city block.
Designing a new building to fit in a classical Eixample block is always a challenge.
Due to the uniqueness of the location, we decided to employ an architectural solution using elements reminiscent of the sillares, and maintain the classic symmetric balcony structure, but with a more up to date aesthetic.
ARCHITECTURE
The façade of the hotel features etched glass slats and aluminium panelling of high thermal and acoustic performance, giving the building its distinctive image.
The ground floor is mostly open plan; its large windows engaging passersby with the common areas of the hotel. The hotel entrance connects the three floors of communal areas through double spaces, opening them up visually and letting in natural light.
The rear elevation of the hotel, facing inside the city block, is less complicated, employing simple lines and materials.
There is a terrace on the ground floor and a sunken courtyard in the basement. On the roof of the building is an outdoor pool and public terrace with views of the city.
The floor layout consists of a central communicating hub around which the rooms are arranged.
The rooms have a common open layout, where the bathroom is a continuation of the living area, separable with a sliding etched glass screen.
All rooms have large windows providing unique views, allowing guests to become spectators of the life and movement of the city center.
The interior furnishings are designed with simple lines in natural materials (wood, Corian solid surface, iron), providing the touch of luxury and style characteristic of the Olivia Hotels chain.


























