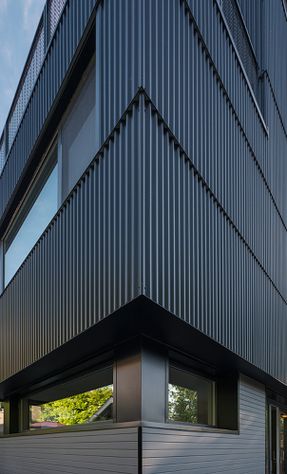Park Passive House / NK Architects
GENERAL CONTRACTOR
Cascade Built
PASSIVE HOUSE CONSULTANT
Rob Harrison
YEAR
2013
LOCATION
Seattle, United States
CATEGORY
Houses
Park Passive is Seattle’s first certified Passive House and one of Washington State’s most energy efficient homes.
The striking home in Seattle’s Madison Park neighborhood was designed by Marie Ljubojevic and Lauren McCunney at NK Architects and built by Seattle green builder, Sloan Ritchie of Cascade Built.
According to Ritchie, the modern design of the 2,710 square foot home on a small urban infill lot, measuring just 2,000 square feet, is “as bold as the Passive House concept itself.”
To become a certified Passive House by the Passive House Academy, Park Passive met rigorous design standards for energy use and air infiltration set by the Passivhaus Instiut.
The result of this design and construction significantly decreased energy consumption for heating by an estimated 90% theoretically a hair dryer could heat the house. In addition the occupants enjoy improved thermal comfort and superior indoor air quality.

The 4 bedroom, 3 bath Park Passive uses approximately 75-80% less overall energy compared to homes built to today’s code standards.
This figure reflects all of the energy used in the home by its family of four for electronics, cooking and refrigeration, clothes washing and drying, and hot water for bathing and dishwashing.
Park Passive’s average indoor air temperature of 70 degrees is managed by opening and closing its Intus high performance windows and doors in summer and using the heat recovery ventilator when it’s colder.
To overcome key site and Passive House design challenges, Park Passive emphasizes vertical living with a day lit open stairwell with punctuated views to the street; a double height vaulted kitchen space that visually connects the main living area to the upstairs kids play area; and several large skylights that usher light into the kitchen area.
In addition, a salvaged site tree was used for stair treads, wall paneling, and a live-edge bathroom counter top. Other sustainable features include heat pump hot water, zero VOC finishes, a heat recovery ventilator, high performance windows, 16-inches of insulation in the walls and 20+ inches in the lid, and wiring for solar.
Luxurious aspects include a Liebherr refrigerator, induction cook top, custom cabinetry, Teregren bamboo strand flooring, and a roof deck with panoramic views of the lake and nearby mountains.
















