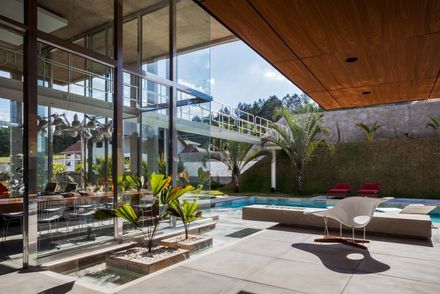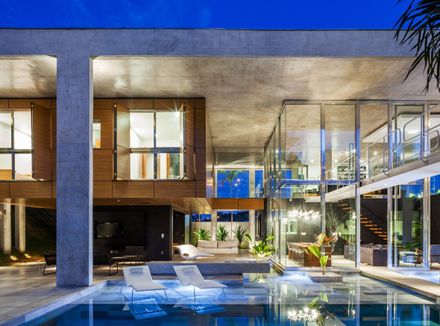ARCHITECTS
Fgmf
COORDINATORS
Marília Caetano, Sônia Gouveia
LANDSCAPE DESIGNER
Caroline Bueno
GROUND ANALISYS
Reforsonda
LIGHTING
Fgmf, Marcos Castilha
ARCHITECT IN CHARGE
Fernando Forte, Lourenço Gimenes, Rodrigo Marcondes Ferraz
STRUCTURAL ENGINEER
Edson Bispo Ferreira
ELECTRICAL AND PLUMBING ENGINEER
Projhel
INTERNS
Gabriela Santoro, Mirella Fochi
AREA
522 m²
YEAR
2014
LOCATION
Brazil
CATEGORY
Houses
Text description provided by architect.
This residence, destined for a young couple, seeks to explore the relation between internal and external through a series of intermediary spaces.
These spaces materialize a debate about where does the terrace, leisure area and tradicional spaces as living room or home theater start, as well as where are their limits.
The indoors is organized in diverse sections under a wide exposed concrete roofing in reference to the modern architecture from São Paulo, specially concerning the work of Vilanova Artigas.
Each section is covered with different coating so to emphasize setorization, also improving immediate aprehension of their different functions. The terrace area that surrounds every ambient has simple height here and double height there, depending on where is the visitor located and relatively to the different internal volume.

It is on this rich transition space that the inhabitans are expected to spend their time, in communion with the constructed space and the surrounding landscaping. Metallic footbridges connect the residence to compensation slopes, which serve as walls, revealing an upper garden for the familiar benefit while creating a gazebo at the main entrance to the house.
The positioning of the roofing was solar oriented. So that it will shade the entire house in summer and create a generous terrace linked to the pool and leisure area. Meanwhile, in winter, the lower sunlight -as it passess below the roof- will “warm up” the portion occupied by the residence.
The project came up from a simple concept: an “umbrella” roofing and structure sheltering dinstinct sectors of the house while a fluid internal/external space is created.
This very simple concept brought up interesting aesthetic and spatial complexities as the project was being developed, enhancing this intention to create new spaces and so reinventing the tradicional Brazilian terraces.






















