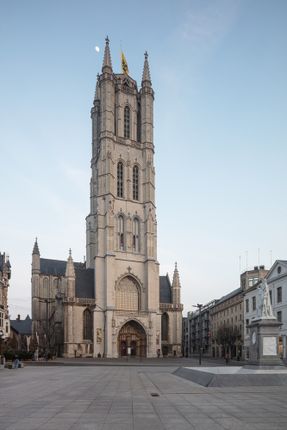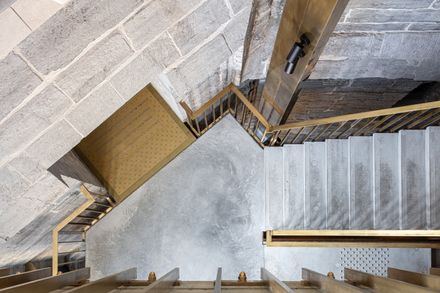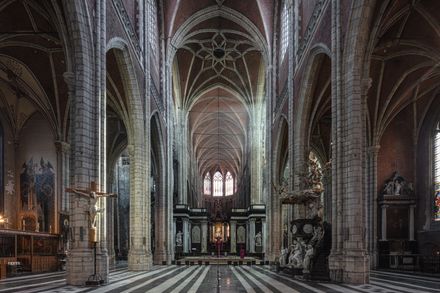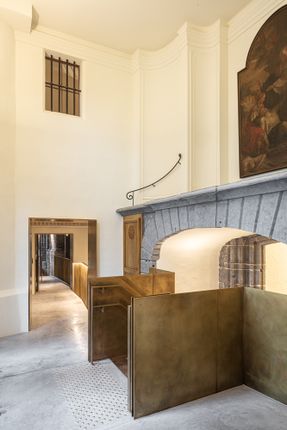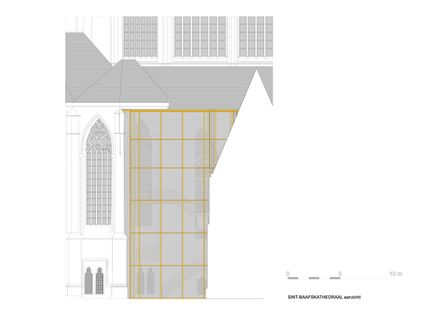Van Eyck's Brothers Altarpiece Renovation
AREA
6125 m²
YEAR
2021
LOCATION
Ghent, Belgium
CATEGORY
Cathedral, Restoration
Text description provided by architect.
In October 2012, the restoration campaign of the Ghent Altarpiece which involved the re-exposure of the original layers of paint by the Van Eyck Brothers commenced.
The first two phases of the project were completed in spring 2020.
The last phase, the upper register of the inner panels, will follow between 2022 and 2025.
The Ghent Altarpiece has been installed in the Villa Chapel since the 1980s. From a religious and cultural-tourist point of view, the commissioners decided to provide a new location for the Altarpiece.
This new location became the Sacrament Chapel, the central and largest apsidal chapel of the high choir. At the same time, a new visitor center was built in the crypt and the choir from the cathedral.
Optimal accessibility to all parts of the cathedral and the adjacent chapter house was of huge importance.
The entire project took place within the framework of the Leverage project on the theme of Flemish Masters (period 2018-2020), the spearhead project of Tourism Flanders.
Visibility accessible character. Upon entering the cathedral, you immediately notice the greatness of the whole.
The entrance to the visitor center in the northern transept was intended to blend in with the cathedral as a whole, but at the same time to attract attention.
By using materials already present in the church (wood, subtle brass infills), the lockers blend into the whole and function as a paneling (a reference to the opposing paneling of the entrance portal in the southern transept).
The open brass entrance door attracts attention and invites the visitor to enter the visitor center.
Unambiguous architectural language. The various spaces were linked together by integrating a recurring, unambiguous architecture, characterized by simplicity in detailing and a thoroughly homogeneous choice of materials.
The recurring elements act as a guide in the fragmented site. This with the greatest respect for the existing and valuable environment.
The brass material forms the golden thread that embroiders the new interventions in the historical framework (ramps, doors, counter, stairs, railings, etc.). It guides the visitor through the project.
The wooden furniture (lockers, cabinets, …) play the second fiddle.
Where brass clearly claims its presence, the wooden interventions rather subtly shape the furniture, which is necessary for the functioning of the visitor center.
Because brass and wooden elements are already frequently present in the cathedral, the new infills, in the same material, again contribute to the creation of a continuous whole.
Finally, the concrete is the overall support for the route in which it itself never dominates but always supports (floors in poly concrete, the cast-in-place lift shaft in exposed concrete, …).
The soft gray of the concrete keeps the visitor's attention on the natural stone elements of the cathedral.
Light gray cement tiles, in the same color tonality as the poly concrete in the circulation areas, form the flooring in the crypt.

