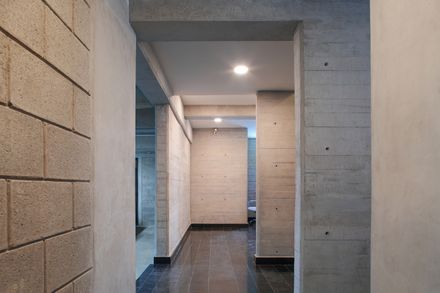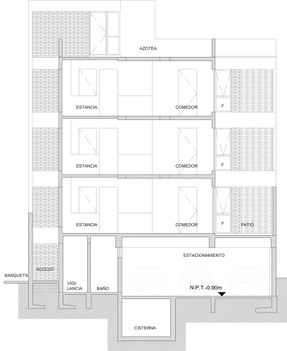DESIGN TEAM
Adriana Vega, Selene Yamilet Medina
ENGINEERING
Fernando Callejas Sanchez
LEAD ARCHITECT
Yair Wolff, Erik Yapur, Roberto Yañez, Hugo Cuevas, Javier Sepulveda, Jair Valdes
MANUFACTURERS
Autodesk, 77 Design, Adobe, Fortaleza, Global Woods, Grupo Joben, Helvex, Illux, Inzpira, Jardin Josefita, Leslie, Merik, Metta Arquitectos, Moctezuma, Perdura, Porcelanite, Soluciones En Piedra Franco, Trimble
PHOTOGRAPHS
Herman Schumacher, Mauricio Salas
AREA
670 m²
YEAR
2019
LOCATION
Mexico City, Mexico
CATEGORY
Apartment
Text description provided by architect.
Irrigacion 93 (I93) sits on the corner of Irrigacion Avenue and Presa Santa Rosa, in one of the fastest growing neighborhoods in Mexico City.
At 216 square meters, the property is inspired by modern architecture, and designed with a unique approach to production that makes great use of raw materials.
With three residential apartments inside, the space is designed to take full advantage of each angle, meeting all the tenants’ needs.
I93 consists of straight, clean lines, that provide the space with an intention and strong presence.
You’ll notice a use of concrete that stands out from the basement all throughout the framing, in all three levels of the building, providing subtle accent and structure.
One noteworthy aspect of this project is the simplicity on material used; concrete, black block and iron, which stand out along the two main facades.
Another defining characteristic is the use of the core vertical circulations, present in the building‘s volume.
Vertical circulations divide the 3 levels while introducing a different perspective to the configuration depending on where you stand. Lastly, the ventilation of the space is designed to keep the original vertical windows, keeping the air feeling very natural.
Moving to the interiors of each apartment, practically all the bathrooms, bedrooms and living rooms have natural light and ventilation, demanding the level of comfort that our client wanted to achieve.
Each 150 sqm apartment consists of 3 bedrooms (each with its own full bathroom), a study or office, a half bathroom, a living room or dining room, a kitchen, a service area and room, as well as balconies and an additional open space.
Standing slightly apart from the others, Apartment 1 has two additional patios, which contribute a feeling of spaciousness to its interior.
Apartments 2 and 3 have a private open space at the roof top, giving each a unique added value.
As in many of our projects, finishing touches include landscaping where possible, private rooftops, and of course the use of natural materials as much as possible.
To top it all off, I93 has a parking structure half a level below the sidewalk where tenants can find 24-hour surveillance, parking, pedestrian sidewalk access, and a multipurpose space for homeowners to take advantage of.


























