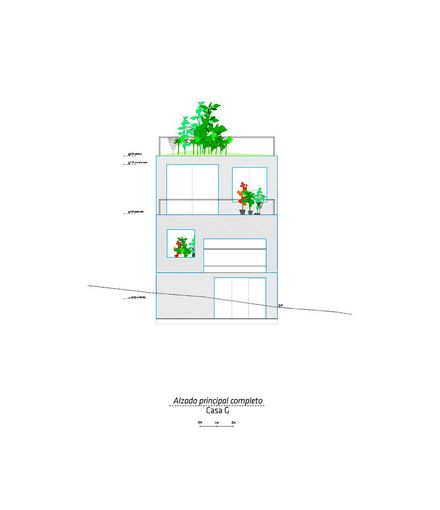ARCHITECTS
Esaú Acosta
ARCHITECTS COLLABORATORS
Nieves Valle, Alba Balmaseda
QUANTITY SURVEYOR
Carlos Alonso
STRUCTURE
Fhecor
AREA
240 M²
VALUE
195.000€
YEAR
2014
LOCATION
El Sauzal, Spain
CATEGORY
Houses
Text description provided by architect.
The house is located in an uncontrolled expansion area, comprised of houses of different sizes and ages.
The house is built on a challenging site, between party walls, on a 6.5m width plot. The project aims to generate rich spaces, with an element of surprise, combining simple spaces that increase the catalogue of domestic experiences.
The 6.5m by 20 m plot is stretched vertically in order to add an extra level on the lower ground floor, elevating the ground floor by 1.80 m. This provides privacy from pedestrians at street level.
The house is articulated around two programmatic, seasonal courtyards, the interior one provides for winter activities (cooking and dining), and the exterior courtyard is related to outdoor summer use as a veranda or porch.
This covered space at the entrance avoids having openings in the facade looking directly on to the street, creating a transition space between exterior and interior space.
The continuous presence of the courtyards is also expressed in their materiality:
one is made out of wood, the other one of glass and vegetation.
The hedonistic illusion of making spaces look bigger is achieved by shifting the stacked volumes, of the same width but different lengths.
This displacement resolves issues like the step between the street and the ground floor, direct light to the “heart” of the house and makes a more valuable use of the terraces.
The construction utilises only local materials; the concrete´s thermal inertia is combined with the timber´s warmth in the winter courtyard and the glass´ lightness in the summer courtyard.






































