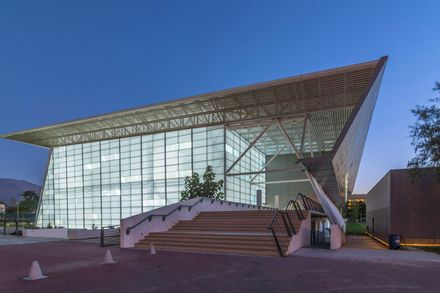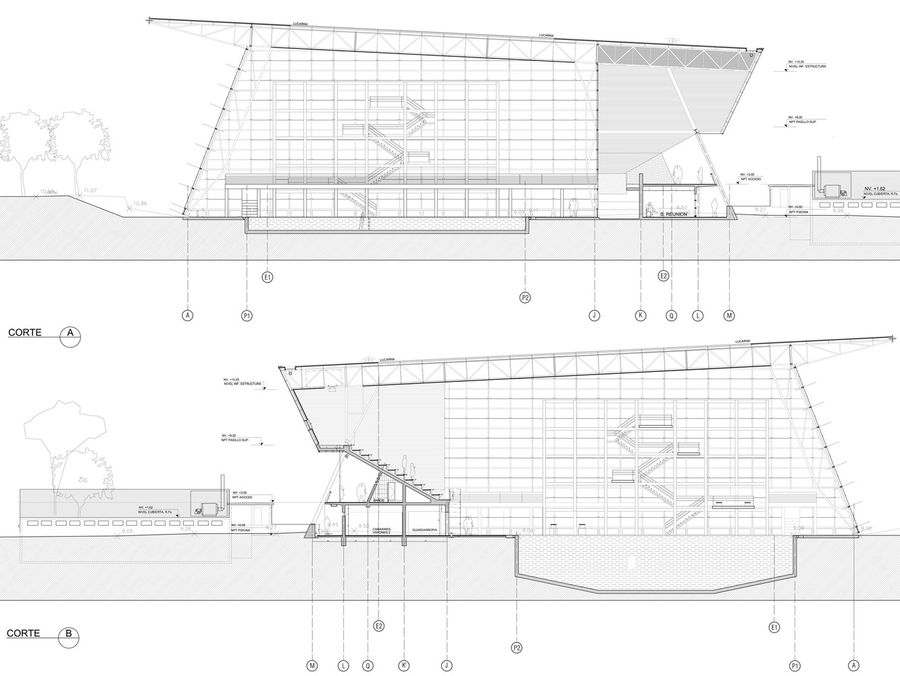National Stadium Aquatics Center
ARCHITECTS
Iglesis Prat Arquitectos
STRUCTURES
Alpha (Alfonso Pacheco)
COLLABORATORS
Ewa Ziolkowska, Verónica Romanque
MANUFACTURERS
Danpal, Dvp, Rafcon
LIGHTING
Paulina Sir Fierro
TECHNICAL INSPECTION
Ingenet
PROJECT ARCHITECT
Jorge Iglesis
CONSTRUCTION
Basco
ELECTRICAL
Ingenel
YEAR
2013
LOCATION
Ñuñoa, Chile
CATEGORY
Sports Architecture, Swimming Pool
Text description provided by architect.
The water surfaces of the pools are the center of the project. They progress to define the accesses and organize the entirety of the project.
They are open to the east and to the view, and are closed to the west and the sun. The project is made transparent to the environment and the park.
The bleachers are on a balcony over the water, and the trees are like a supporting wall keeping the services inside.
The cover is the most significant architectural element. It defines a large, luminous and light space oriented to spectacle and the landscape.
The park, the pool and the stands are contained in the single plane of the roof. A clear and unequivocal gesture defines the spirit and direction of the project, a building that is a space rather than a volume.

The three main elements are independent in their construction: The Pool, The Bleachers and The Roof. From the stands, the stage is the water and the backdrop is the park and the mountains. The building displays its interior while it is projected outside.
The roof plane generates the large flexible interior space that incorporates views, programs, and different uses. The structural logic of the entire project is built from the spatial intention.














