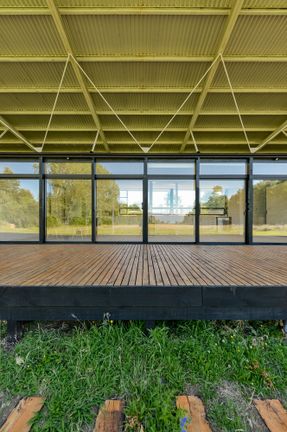House in Molco
ARCHITECTS
Cristián Axl Valdés
MANUFACTURERS
Arauco, Cintac®, Dynal
PHOTOGRAPHS
Leo Basoalto, Natalia Franco
AREA
120 m²
YEAR
2016
LOCATION
Molco, Chile
CATEGORY
Houses
Text description provided by architect.
Build at southern Chile implies to design from up to down (like do it engineers). Therefore, all ambition and effort put into this house was to build a roof, as large as possible.
This is how a large metal roof is supported by a series of wooden posts which enclose and measure the space under this one.
All this skeleton stays in sight, unveiling – without mystery – the way in which it was built. In this way this construction system made possible to work during the winter - in spite of recurrent rains of southern Chile – allowing to raise quickly a roof and to be able to work under it.
Strong wind that characterize the place across freely between both structures, tempering the interior, without offering resistance and creating a shade under the roof.
All exterior wood is black, meanwhile the metal roof is of an aluminum tone emphasizing its presence and differentiation between both structures.
The house is located on the landscape and front the landscape like a stranded skeleton that directs the views towards the volcano and the lake at a distance, taking advantage of its lucky location.




















