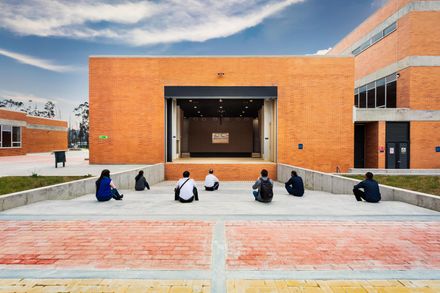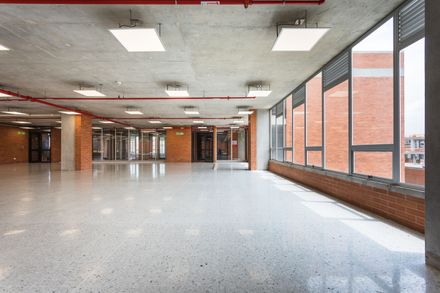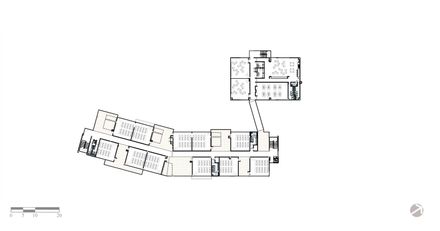Campoverde I y II Schools
ARCHITECTS
Rizoma Proyectos
LEAD ARCHITECTS
Horacio Gómez, Carlos Bravo
MANUFACTURERS
Alfa, Decoblock, Distecsa, Ladrillera Santafé, Obsidian, Refriplast, Scala, Metecno
DESIGN TEAM
Leonardo Martínez, Leidy Millán, María Camila Torres, Daniel Riaño
YEAR
2021
LOCATION
Bogotá, Colombia
CATEGORY
Schools
Text description provided by architect.
During the last decades of the 20th century, a negative image was built around rivers in Bogotá, since they were perceived as contaminated and dirty water bodies.
Both construction and urbanism had a tendency to turn a blind eye to the subject and not take it into account when it came to planning.
This has changed over the last few years, during which the city borders have been defined by mixed-use operations, based in housing developments, managed by the private sector, and urban facilities, managed by the public sector.
As part of a partial plan in the southern area of the city, two schools were built: Campoverde I and Campoverde II (nowadays known as ‘’Laurel de Cera’’ and ‘’Parques de Bogotá’’, respectively).
Each school currently receives around 1140 students. Located in two adjoining land plots with identical architectural programs, two separate buildings were designed based on specific urban qualities.
Laurel de Cera, for example, was built on the border of the Bogotá River, where all the other water bodies of the city flow to.
With this in mind, the result is an organic composition, with irregular lines and recreational spaces that seek to take as a most advantage as possible of the river view.
On the other hand, Parques de Bogotá, built to face the city, has a rational composition of several volumes intertwined by the figures of the external zones.
As a result, we have a heterogenic combination that looks forward to reconciling the city with the river and offering children diverse experiences.
Material and spatial conceptions are also connected to each school’s identity. Nevertheless, there is a common language when it comes to external area design.




































