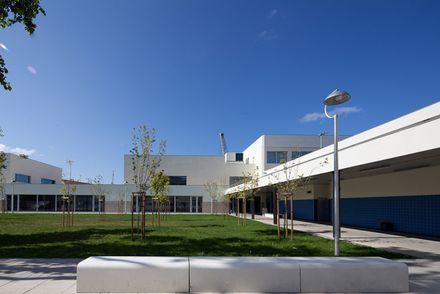High School Monserrate
ARCHITECTS
Marques Franco Arquitectos
GENERAL CONTRACTOR
Soares Da Costa
Text description provided by architect.
The expansion and redevelopment of High School in Monserrate recovers part of the existing building and a series of new equipment buildings.
The pre- existence ( now classrooms and workshops ) releases the remaining land for the new buildings in a second longitudinal line that draws from the main street.
This option allows the use of the new buildings by the community during non- academic periods.
The creation of this second longitudinal line causes the definition of three outdoor spaces , they reflect the equipment that they are adjacent ; the first defines a exterior space for lunch tempered by a water mirror ; the second ( recreational ) contains an outdoor auditorium and the latter located next to the gym, defines the outside playground .





















