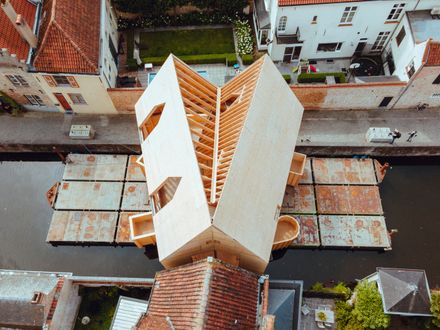Brugge Diptych Pavilion
ARCHITECTS
Para Project
GENERAL CONTRACTOR
Classic Homes Brugge
DESIGN TEAM
Jon Lott, William Smith, Rachel Coulomb, Lauren Mcclellan
PHOTOGRAPHS
Iwan Baan, Stijn Bollaert, Jasper Van Het Groenewoud
YEAR
2021
LOCATION
Bruges, Belgium
CATEGORY
Pavilion
Text description provided by architect.
Jon Lott / Para Project, completes the Brugge Diptych --a temporary pavilion for the 2021 Brugge Triennale, TraumA, Brugge, Belgium.
The Diptych served as an event space for the Triennale’s programming, addressing issues in urban trauma, and was one of several international commissions open within the city through late Fall.
Docked within Brugge’s peripheral and residential waterways, and roughly the same size as its neighbors, the wood-framed pavilion stood on 15 (sistered) pontoons, avoiding any direct contact with the protected UNESCO Heritage city.
The visitor rested mid-block, through summer and fall, abutting an abandoned 15thc. canal house, thereby dividing the block in two.
Its brief proximity with the canal house is a study in formal estrangements. Still, through orientation, material, scale, and posture, the pavilion recognized something of itself in its new neighbor.
It seems both have their trauma to work through. After all, architecture is felt before it is understood.
The project is the third in a serial study of urban “strangers,” including Lott’s Storefront for Storefront (2016) and the Roche/Dinkeloo Double, at the Fine Arts Centers, Amherst (2018).
Each embraces the familiar construction technique of “common framing” in partnership with their respective institutional urban concerns.










































