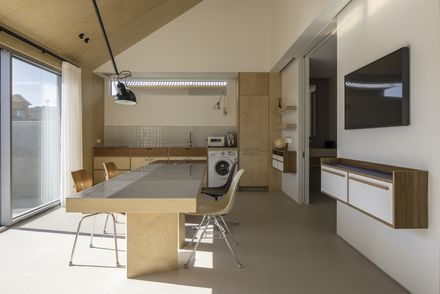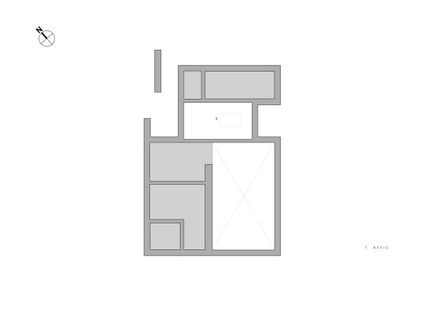Ho Me Yang Yang House
MANUFACTURERS
AutoDesk, SketchUp, Adobe, Crestial, Designbadak Zinn, Kirin Sto, LOOKS, S&C Ceramic
ENGINEERING TEAM
Builder Home
LEAD ARCHITECTS
Junghee Hong, Justin Ko
LOCATION
Yangyang-gun, South Korea
CATEGORY
Houses
Homiyangyang means ‘a space filled with the beauty of taste’, and it is a space filled with tastes that guests want to share.
Based on this thought, HO ME YANG YANG naturally prioritized the experience at the various points of contact between the client's taste and the guest rather than securing the maximum architectural area and the resulting efficiency and productivity.
Considering that the ‘Hajodae Beach’ area is designated as a tourism and recreation district unit planning zone, allowing for a high floor area ratio, the plan consisting of three single-story buildings was a bold choice.
Compared to other beaches in Yangyang, which are represented by surfing, freedom, and youthful vigor, the atmosphere of Hajodae Beach, which is more peaceful and frequented by families, greatly influenced the initial plan and spatial design of the building.
In order to capture the vitality of the sea and the peace of the sea at the same time, the layout of the building is static, but various materials such as metal corrugated, stone, polycarbonate, and glass blocks are combined, and the opening of the building and fence is planned so that various scenes overlap. It was intended to symbolize and express freedom.
The three-story building had to be completely separated from each other even though it was a single model.
The front concierge building and the two private houses share the main entrance and exit courtyard, and if you follow the divided road like an alley around this place, you will come to a private entrance to each building. The gardens of the two buildings facing the rear of the site face the same direction, but the independent structure with the lower part and the water space secure each other's visual privacy.
























