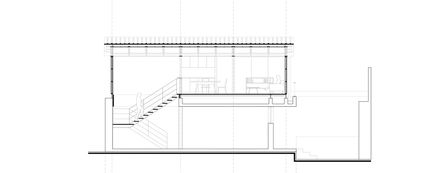Cascada House
AREA
140 M²
YEAR
2021
LOCATION
Mexico City, Mexico
CATEGORY
Houses
Text description provided by architect.
Built on top of a 1950s house in the Mexico City neighborhood of Pedregal de San Ángel, Cascada House is enclosed by the ash and jacaranda tree canopies of the adjacent gardens.
Contrasting in shape and materiality to the existing construction, the lightweight structure allows natural light to enter all its façades.
In response to the views and the surrounding context, the pavilion closes towards the east and west sides and opens generously towards the south and north façades.
Through large glass panels that open widely, the house integrates with the circumambient vegetation, dissolving the boundary between interior and exterior.
The structure itself defines the architectural program. To the south, the public part of the house, to the north, the private.
Under the rain gutter between the two roofs, service spaces (cupboards and kitchen).
Outside, large terrace areas allow the natural environment surrounding the house to be enjoyed.


























