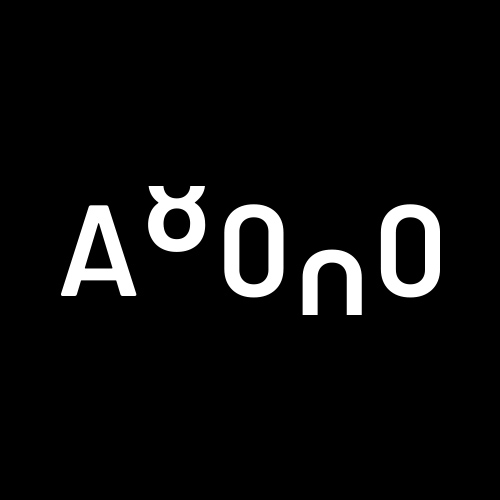
Exhibition Centre Pavilon Z
ARCHITECTS
A8000
COOPERATING ARCHITECT
Anežka Vonášková, Jaroslav Kedaj
STRUCTURAL DESIGN
Statikon Solutions S.r.o.
ARCHITECTURE AND CONSTRUCTION
Zdeněk Fux, Milan Oktabec, Ladislav Krlín
MANUFACTURERS
Pilkington, Assa Abloy, Renolit, Trilux, Abb, Dekmetal, Ecophon, Schuco, Tuchler
LEAD ARCHITECTS
Martin Krupauer, Daniel Jeništa, Pavel Kvintus, Petr Hornát
LOCATION
České Budějovice, Czech Republic
CATEGORY
Exhibition Center, Cultural Center
Text description provided by architect.
The area of the České Budějovice Exhibition Centre has gradually been changing. The first building to undergo retrofitting was the national pavilion Z dating back to the 1970s.
The A8000 architecture studio restored the pavilion's original minimalist beauty. The design of the renovation and extension of the pavilion is based on the original shape of the building. It consisted of three enlarging blocks.
The basic principle of the simple building designed by the architects Libor Erban and Jan Benda was suppressed and disorganised in the past.
The inspiration for the retrofit was a plant motif and the process of bonsai cultivation. In the same way that a carefully selected part of the leaves is cut off from the plant to achieve a new airy and original look, the architects got rid of different periods' deposits and random layers that did not benefit the appearance of the building.
The original pavilion was stripped down to the bone. The exposed steel skeleton is newly acknowledged and elevated to the initial principle of the interior.
The main hall is designed as an open, multifunctional, and highly variable space that can be arbitrarily changed from an exhibition hall to a congress or theatre hall to a ballroom or concert hall. The hall's podium is oriented to the west.
The new layout divides the space into an enclosed right section and a generous left section, conceived as free and airy as possible, partitioned with only a system of curtains.
When the curtains are open, the surrounding greenery flows directly into the hall's interior; when they are closed, on the contrary, a perfect black box is created.
The interior is decorated in a neutral colour spectrum of white and black. The muted colour scheme allows using unconventional glazing.
It is complemented by the profiled glass in a natural greenish colour alongside the usual clear glass, creating an almost dreamlike effect. Soft light thus flows into the interior, encouraging a pleasantly warm impression and an intimate scene.
The minimalist polished-concrete flooring, usually found in logistics centres and production halls, is also used. The interior space is newly fitted with an exposed steel loadbearing structure.
At first glance, the pavilion also looks clean and unified from the outside.
While concrete floors and the latest technology dominate the interior, the exterior is minimalist. The lower two floors are airy.
The striking minimalism is emphasised by the Copilit (LINIT) glass wall, which creates pleasant colour effects on the exterior.
A seemingly heavy roof mass is set on the subtle lower floors.
The renovated pavilion now offers a main hall providing 850 seats or 1,500 for a concert, an exhibition space, and facilities for conferences and other events.
The pavilion served the public for only a few days a year in the past, but now it should come alive with a year-round program.































