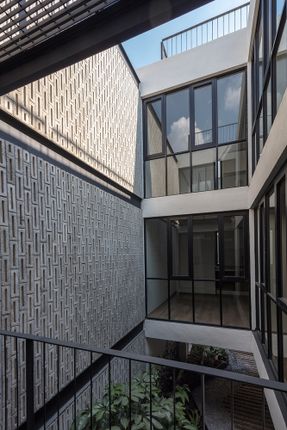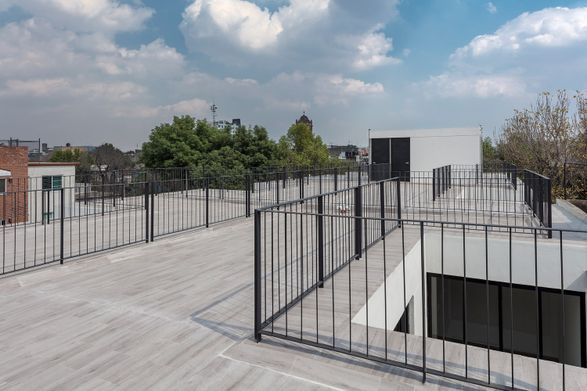CONSTRUCTION
CG Diseño y Construcción, S.A. de C.V.
MANUFACTURERS
Saint-Gobain, Construlita, INTEC, Vidafloor
ARCHITECT IN CHARGE
Mauricio García Cué, Pablo Fernández Sánchez, Christian Luce Dickinson, Carlos Albarrán Ríos, Yovanny Morales Santos
STRUCTURAL DESIGN
Carunti Ingeniería
PHOTOGRAPHS
WELTVOX
AREA
2142 m²
YEAR
2016
LOCATION
Mexico City, Mexico
CATEGORY
Housing
Text description provided by architect.
Conceived as a 60sqm housing proposal for young families, the project is developed within a little front but great depth site, at Santa María de la Ribera neighborhood.
Form and function are defined considering the site’s context, and reinterpreting the traditional elements and spaces of buildings within the neighborhood, such as verticality and the window gaps repetitions, the absence of elements standing out from facades and the interior patios with natural lighting and ventilation.
21 apartments are modulated in a great introverted block, unfolding around several central patios, and fragmenting the volume in small groups of two or three households, creating close cohabitation among neighbors.
The large access frame is directly related to the street, breaking the mass hermeticity, knitting and reinforcing the connection to the neighborhood.
A security gate provides controlled access to the building. Afterwards, a landscaped corridor that plays the role of meeting point, leads to the stair blocks from which give access to each apartment and roof tops located in the fourth floor.
The use of concrete blocks lattice in the dividing walls allows to take advantage, both for the building and the neighbors, of the crossed ventilation and natural lighting generated by the gaps on both sides of the wall.
























