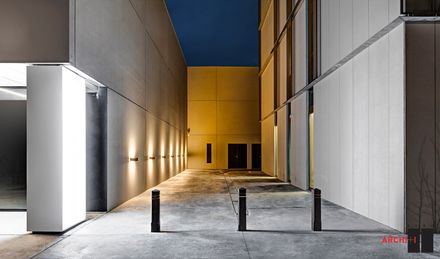
Business Complex Building ’T Walletje Knokke-Heist
ARCHITECTS
Buro Ii & Archi+i
VEICO SURROUNDINGS
Ignace Van Wontergem
SAFETY COORDINATION
Veto & Partners
GENERAL CONTRACTOR
Franki Construct
PROJECT DIRECTOR
Michel Van Der Beken
DESIGN ARCHITEC
Riet Ide
PROJECT ARCHITECT
Dennis Delvael
INTERIOR ARCHITECT
Hugo Van Leuven
LANDSCAPE ARCHITECT
Kobe Vanhaeren
STRUCTURAL CONCEPTION
Arcadis
STRUCTURAL WORK
Arcadis
YEAR
2013
LOCATION
Knokke-heist, Belgium
CATEGORY
Institutional Buildings
Text description provided by architect.
The business complex building is designed as an expansion of an existing business site.
A substantial green strip makes for a buffering for the village centre of Wejdpapelle.
The business complex building is the start for the completion of the third phase of the business site.
The premise for the design was, on the one hand, to create a landmark, but on the other hand, to also create modularity and flexibility, accessibility and sustainability.
The building is given an exemplary function and will be the symbol and the beating heart of the business site.
It will be an example of architectural quality, functionality, flexibility, adaptability, user-friendliness, accessibility, comfort, spatial and material use – in brief: sustainability.
By using a logical column structure, fixed cores for circulation and mechanics, light acoustic walls and a modular façade construction, a plan has been developed that evolves with its users.
From a wider perspective, the business site is a link at the Natiënlaan, an important access road to Knokke from the hinterland.
Along this axis, which ends at the Casino of Knokke, various functions can be found, such as the NMBS train station, golf courses and the new hospital.






















