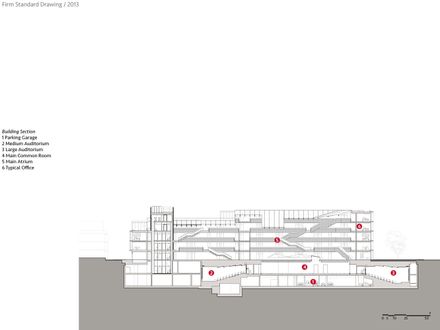
University of Oxford Mathematical Institute
STRUCTURAL AND CIVIL ENGINEERING
Pell Frischmann Consultants
CIVIL ENGINEERING
Pell Frischman
CONSTRUCTION DESIGN MANAGEMENT
Hcd Group
SUSTAINABILITY CONSULTANT
Silcock Dawson & Partners Ltd
MEP ENGINEERING
Hoare Lea
QUANTITY SURVEYOR
Gardiner & Theobald
CLIENT
University Of Oxford Estate Directorate
LANDSCAPE ARCHITECTS
Townshend Landscape Architects
STRUCTURAL ENGINEERING
Pell Frischman
PLANNING CONSULTANT
Turnberry Consulting
LOCATION
Oxford, United Kingdom
CATEGORY
Research Center, University
Text description provided by architect.
An innovative and architectural tour-de-force, the new 24,400 sqm building will serve as a single collaborative environment within a world-class facility designed to adapt to continued growth and foster interaction between mathematics research groups in Oxford.
The Mathematics Institute had originally been dispersed across four different sites when Rafael Viñoly Architects was hired to design a new building for the department.
The department’s existing buildings were significantly crowded and offered no further space for expansion, and its dispersed community was in short of a clear focal point for undergraduate teaching, and also made it difficult for the various research groups and individuals to collaborate.
The new building consolidates the department’s multiple locations to provide a new focus and identity that balances researchers’ need for privacy with the increasing importance of interdisciplinary collaboration.
The Mathematical Institute provides workspaces for over 500 academics and support staff, and provides education space for international research fellows, lecturers and undergraduates.
In keeping with the – Rafael Viñoly Architects designed – overall master plan for the University of Oxford’s new Radcliffe Observatory Quarter (ROQ), the Mathematical Institute is designed to conform to the “streets and blocks” layout, preserving visual corridors between the historically significant buildings on-site.
Designed as two solid wings connected by glazed volume, it balances solidity and mass against transparency and lightness. The subdued exterior glazing is sensitive to the historic context, but it also increases the building’s environmental performance and balances researchers’ need for privacy in their offices with the need for daylight.
The self-shading façade employs adjustable louver screens so as to minimize solar gain. A glazed atrium and entrance lobby preserves sight lines between the Radcliffe Infirmary and the Radcliffe Observatory.
Like mathematics research itself, the building is somewhat introverted: its subdued exterior respects its historic context, but the atrium, the social heart of the building, is light- filled and spacious, with a clerestory overhead to bring indirect daylight into the center of the plan.
The atrium stretches nearly the entire length of the building and enables visual connections between faculty members on all floors. A series of pedestrian bridges and feature stairs provides necessary circulation, but also animate the multi-story space as people can be seen walking throughout the building.
For the purposes of security and ensuring researcher privacy, the building functions are stratified: faculty and fellow spaces (offices, boardrooms, etc.) aboveground, student spaces (classrooms, Seminar rooms and lecture theatres, etc.) below ground, with the atrium preserving visual connections between them.
Unlike many of the university’s newer offices, which are being built as flexible open-plan spaces, the Mathematical Institute has adopted a more traditional model for faculty offices, in keeping with the type of work performed.
As mathematicians often require noise- and disturbance-free spaces, faculty members’ offices are acoustically isolated to maintain the required decibel levels.
The self-shading louver fins on the building exterior minimize views into the building from outside, maintaining visual privacy while still permitting natural light and air (through operable windows) to enter.
The faculty offices are arranged around the perimeter of the atrium, so that adjacent common rooms and informal gathering spaces can promote collaboration and impromptu meetings with students and other faculty, whenever privacy is not essential.
The offices are housed on the four aboveground floors, while all teaching areas for the Mathematical Institute are located on the below ground mezzanine level.
Natural light enters the mezzanine from the atrium, where teaching rooms are grouped around the large open space, which serves as a study and social area for students. A cafeteria for students and faculty further encourage socializing and interaction in this open area. To keep teaching space disturbances to a minimum, lecture theaters are acoustically separated from the rest of the building.
A green roof and roof terrace creates additional outdoor space for informal discussion or contemplation, as well as enhancing the sustainability goals of the master plan: the sedum-planted surface increases biodiversity, improves the building’s energy performance and helps control rainwater runoff.



















