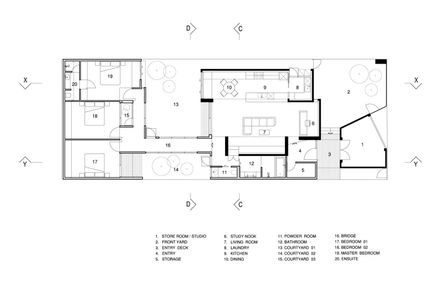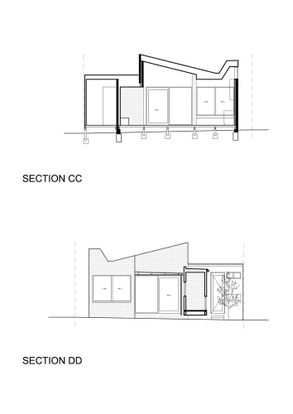Bridge House 2
ARCHITECTS
Delia Teschendorff Architecture
BUILDER
Keon Constructions
STRUCTURAL ENGINEER
Tim Gibney And Associates
PHOTOGRAPHS
Trevor Mein
YEAR
2014
LOCATION
Melbourne , Australia
CATEGORY
Houses
English description provided by tarchitects.
Bridge House 2 has been designed for a young family and is a serene, sculptural oasis on a busy suburban street in Melbourne’s inner city.
The area is primarily residential, though there is notable commercial and industrial presence that represents all eras of the street’s development, starting with the Victorian.
In response to the site condition, the building “turns it back” to the street and internalises its views, focussing on three courtyards around which all the home’s spaces and program are organised.
The main living space and sleeping areas are separated by an elevated, connecting bridge with the bedrooms located at the rear boundary, away from the noise of the street. Each room has an intimate view into its own courtyard garden.
The brick feature walls, which wrap from the exterior into the internal spaces of the central living areas, are constructed from handmade bricks, referencing a commonly used material in West Brunswick.
Bridge House 2 may present as a new urban form, but it equally engages with the streetscape by utilising materials and forms that have a strong sense of place and belonging.


















