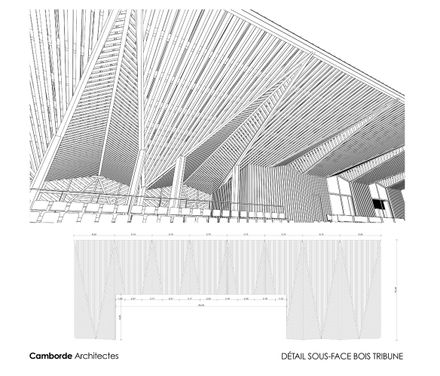YEAR
2019
LOCATION
Ger, France
CATEGORY
Stadiums
Text description provided by architect.
The site is distinguished by its location on a plateau, with remarkable views of the Pyrenean chain.
This plateau is dominated by agricultural fields, woodlands and a few suburban dwellings.
Its very natural character leads us to think of a stadium in close relation with its environment. Our party soaks up the rural fabric to delicately blend into the Ger countryside.
A soft architecture in resonance with the landscape: The clean, slender lines of the stands structure the site, giving the club a strong identity.
The awning subtlety of the leading edge, combined with the wooden mesh on the underside, create an impression of lightness to the whole structure and contrasts with the "unpolished" concrete of the stands.
The reinforced concrete base ensures the robustness and durability of the structure, requiring very little maintenance; it responds favorably to the seismic rules and to the benches resonance problems.
The cover consists of an opaque cover tray at the bottom and a translucent tray at the top.
This arrangement allows direct sunlight on the lawn, avoiding gray areas on the ground and thus the risk of frost in winter. The wooden laths positioned on the interior facade to the West and on the underside of the cover acting like a moucharabieh, creating an effective sun filter.
This creased wooden lace gives the stands a unique look. Triangle-shaped gantries provide effective bracing and the canopy innovative graphics.
The reception hall architecture is closely linked to the galleries’. The cover and the west side covered in zinc, create a fold envelopping the glazed volumes of the room. The glued laminated timber frame creates a warm atmosphere in the reception.























