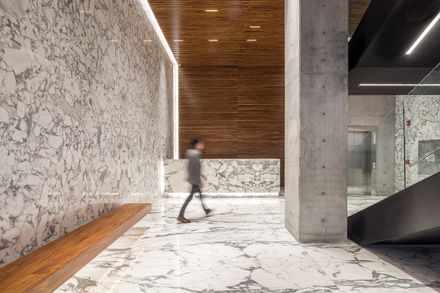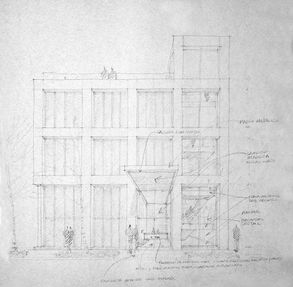Hermes 28 Building
ARCHITECTS
Ow Arquitectos
ENGINEERING
Stärken Group
MANUFACTURERS
Autodesk, Atlas Schindler, Cemex, 3ds, Google, Tecnolite
DESIGN TEAM
Oscar Wade, Omar Wade, Sofia Franco
PHOTOGRAPHS
Diana Arnau
AREA
1925 M²
YEAR
2019
LOCATION
Mexico City, Mexico
CATEGORY
Building
Text description provided by architect.
The building is developedon a site of 800m2 in a corner of a mixed use area in the south of Mexico City.
The distribution was designed in such a way that the spaces were as wide as possible, in order to have the greatest freedom, emphasizing the distribution of the public with the private.
The concrete structure is the language of the entire building, creating frames on all facades.
On the ground floor there is a parking lot, a commercial space and the entrance hall to the office building.
These spaces are double height, which gives the commercial space and the entrance hall great presence and efficiency of space.
The lobby was conceptualized with the minimum of materials, whit focus onthe marble and indirect light.
The bold and functional design of the staircase results in a sculptural element within the space, inviting you to explore it.
The first level has a private terrace at the back of the building while the office space was left as clean as possible with a view towards both streets, emphasizing the structure frames on the facade.
The third level is the executive, adding a volume of steel structure to the concrete, creating a space for living and dining roomthat overlook a large roof garden.























