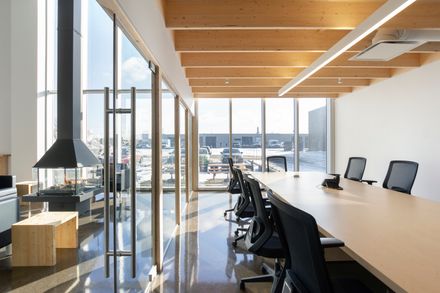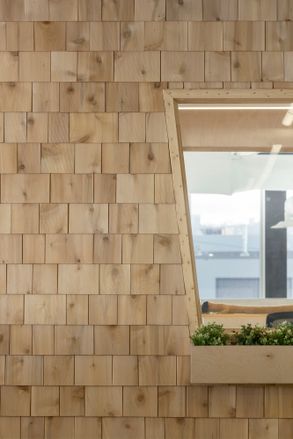Les Éditions Passe-Temps Offices
ARCHITECTS
Quinzhee Architecture
CONTRACTOR
L'intendant
MANUFACTURERS
Autodesk, Alumicor, Nordic Structures, Donbar, Mac, Trimble, Vicwest, Vitrerie Lévis
CLIENTS
Les Éditions Passe-temps
ELECTRO-MECHANICAL ENGINEER
Gbi Services D'ingénierie
DESIGN TEAM
Guillaume Fafard, Marie-jeanne Allaire-côté, Pierre-olivier Bureau-alarie
COLLABORATORS
Étienne Dumas Artiste 3d, Simard Cuisine Et Salle De Bains, Béton Optima, Led Électrique
YEAR
2019
LOCATION
Québec, Canada
CATEGORY
Office Buildings, Renovation
Text description provided by architect.
Les Éditions Passe-Temps, a family business working in the publishing of educational material for children, acquired in 2018 a building in the Carrefour-du-Commerce industrial area to fit out their new offices and their production workshop.
The main challenge of this renovation project was to transform an industrial building into a welcoming and fun working space.
The addition of generous curtain wall sections greatly improve the workspaces and offer, from the new mezzanine, a view of the treetops bordering the plot.
The new marquise make a smooth transition between the renovated section and the existing one in addition to adding to the facade an angled line which breaks the rigidity of the industrial building.
The use of a metallic cladding of the same color as the one already existing harmonize the new volume with the rest of the building.
However, its smoother profile emphasizes, with the subtle play of textures, the marriage between the old and the new.
The wood-like cladding brings warmth to the facades and, inside, the juxtaposition of pine elements with the existing concrete floor and the white steel structure makes the spaces inviting.
The comfort of the occupants is also improved due to the creation of flexible workspaces, like thematic meeting rooms or even the coffee space with central fireplace. Finally, like their products, custom furniture adds a playful touch to the spaces.





























