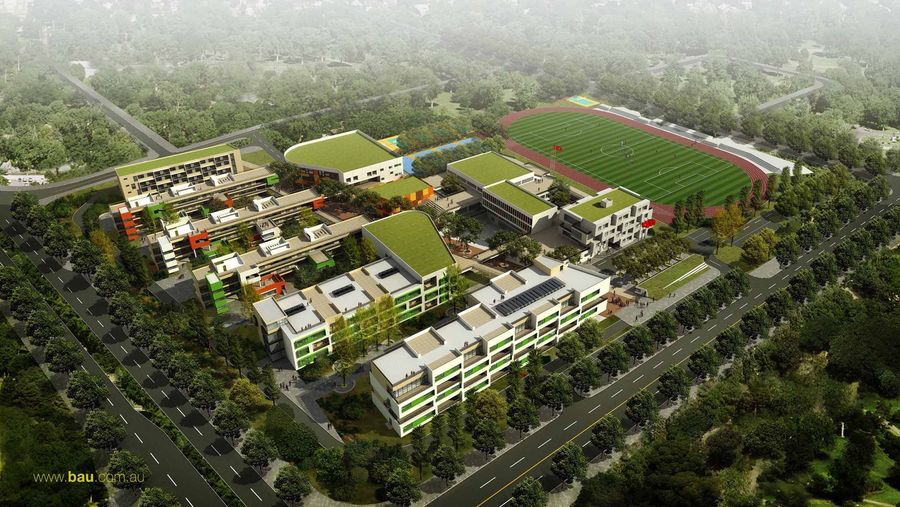
Jiangyin Primary & Secondary School
ARCHITECTS
Bau Brearley Architects + Urbanists
COLLABORATORS
The Plan & Design Institute Of Jiangyin City
PROJECT TEAM
James Brearley, Luo Huaili, Jianghan, Mao Jie, Lu Jiawei, Zhen Lili. Landscape: Huang Fang, Lu Yinghong, Luo Li, Wang Chenlei, Chen Yanling
LOCATION
Wuxi, China
CATEGORY
Educational Architecture, Schools
Text description provided by architect.
The most pressing issue facing Chinese primary and secondary education is the unrelenting pressure on students.
7am to 5pm classes six days a week is common. Of course academic achievement is paramount, but we must also ensure our children have the opportunity to enjoy being children.
Learning through play, relaxation, and chance encounters with others different to ourselves, also develops essential and worthy skills, knowledge, and creativity in our children.
In support of a more balanced approach to work, rest, and play for children, this project places the non-academic activities at its heart. A large area of the site is dedicated to sports, music, dance, theatre, visual art and “other” programs.
Student life is encouraged to flow over, through, under, and around this new landscape of rest and play. Windows from the other school programs provide tantalizing views of this new landscape. Linear piazza or a ‘school main street’ provides a shaded informal place linking all students together.
Flowing off this ‘school main street’ are four plazas, one for each of the student levels, years 1-3; 4-6; and 7-9. Together with other smaller linear plazas they form a network of informal landscaped spaces, with seating, shade, and most importantly, space for play.
The intersections of this network blur and merge to encourage the movement and mixing of different aged students. Yet another extensive network occurs above ground, on balconies, bridges and roofs, again with spaces for informal gathering and play.




















