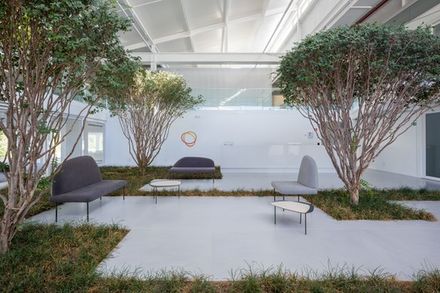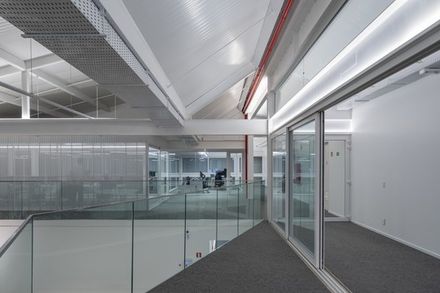
Law Firm Headquarters
ARCHITECTS
Bloco Arquitetos + Renata Dutra Arquitetura
LIGHTING
Light Design
MANUFACTURERS
Proclima, Arte em Cinema, Chance Esquadrias, Hunter Douglas, Light Design, PROEST
AUTHOR ARCHITECTS
Daniel Mangabeira, Henrique Coutinho, Matheus Seco, Renata Dutra
PROJECT COORDINATOR
Giovanni Cristofaro, Gabriela Tamayossi
CONSTRUCTION
Abacus Engenharia, eng. Helder Rossi
PROJECT TEAM
Victor Machado, Marina Lira, Mariana Bennetis, Amanda Vital, Carlos Vinicius Parente
METAL STRUCTURE
Proest Estrutura - Eng.yasser Vasconcelos
HOME AUTOMATION
Light Design
AUDIO AND VIDEO CONSULTANT
Arte em Cinema
WATER SUPPLY AND SEWERAGE
Centra Engenharia
AIR CONDITIONER
AIR Systems - Eng. Ricardo Gibrail
LANDSCAPE
Ana Paula Roseo Paisagismo
YEAR
2021
LOCATION
Brazil
CATEGORY
Office Buildings
Text description provided by the architects.
The building for the headquarters of this law firm that works with the renewable energy sector reuses the partially demolished concrete structure of an existing house.
The project used a metallic structure and steel deck slabs to expand by 50% the area of the existing construction through additions and “grafts” of parts that were used even in the reinforcement needed to remove pillars from the original concrete structure.
New installations were left exposed in most of the building. The final shape of the roof is the result of the maintenance and reuse of the structure of two existing concrete slab roofs that were joined by a third central section of metal roof that has openings for natural light and ventilation.
The main access is through a covered garden located in the central area of the building, a space that preserves the original area of the house's internal garden.
The internal façade of metallic structure and dry-wall walls unites the existing and new building sections, leaving openings of different sizes and positions, depending on the environment.
A second “skin” in a metallic structure and corrugated and perforated “aluzinc” sheets were created over this façade, separated by one meter from the internal façade.
During the day its appearance is monolithic, but at night it transforms into a translucent surface. This surface protects the interior from excessive sunlight and maintains a view to the outside, while the space between the façades allows for natural ventilation and extra space for the passage of installations.
The building will reuse rainwater and make use of photovoltaic energy, in addition to incorporating other energy-saving strategies in its daily use, such as the use of an automated VRF-type central air conditioning system and lighting control.

































