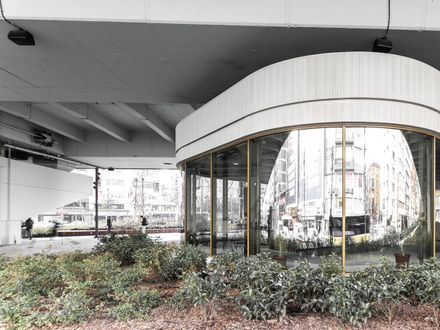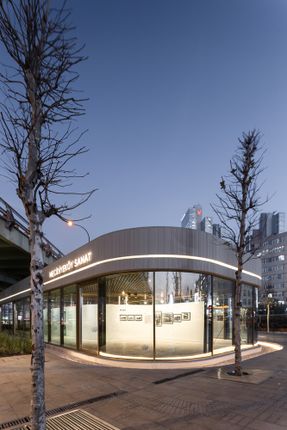Mecidiyekoy Art & Istanbul Bookstore
MECIDIYEKOY ART & ISTANBUL BOOKSTORE
KAAT ARCHITETURE + URBAN & caps.office
ARCHITECTS
KAAT ARCHITETURE + URBAN, Caps.office
INTERIOR DESIGN
Sacit Arda KARAATLI, Lebriz ATAN KARAATLI
MANUFACTURERS
Ceiling - Deckon Aluminum, Desos Precast, Reynaers
APPLICATION PROJECTS
Sacit Arda KARAATLI, BENGISU İLKSOY
MEP & HVAC CONSULTANT
SLM Engineering
CONCEPTUAL DEVELOPMENT
Sacit Arda KARAATLI, Lebriz ATAN KARAATLI
PROJECT MANAGERS
Taş Yapi İnşaat Aş
CONCEPTUAL DESIGN
Caps.office
PHOTOGRAPHS
Orhun Ulgen Works
AREA
450 m²
YEAR
2021
LOCATION
İstanbul, Turkey
CATAGORY
Gallery
Text description provided by architect.
For decades, Mecidiyekoy square has been the black hole of the city for it was extremely exposed to dense traffic, noise, and exhaust fumes, being located under the viaduct of public transportation.
The development of the square is part of Istanbul Metropolitan Municipality's plan to renovate the area in order to create a better physical environment nourished with contemporary art.
Within the scope of the 8000 m2 Mecidiyekoy Square Masterplan developed by caps.
OFFICE
Two buildings were realized by KAAT: an art structure that people can watch along the pedestrian route and those who wish can enter to experience the exhibition, and a bookstore structure to emphasize the cultural regeneration of the square and its surroundings, which has been idle for years.
The buildings act as floating canopies in a way that allows them to be perceived uninterruptedly from the outside.
Although they are exposed to intense vibration under the viaduct in an earthquake zone, large openings and cantilevers have been created by using highly advanced steel engineering and manufacturing.
The 360-degree glass facade of the building is enriched with pivot glass doors, thus allowing leaks from the square to the building.
The project was completed in October 2021 and the buildings are now open to the public ready for use.

























