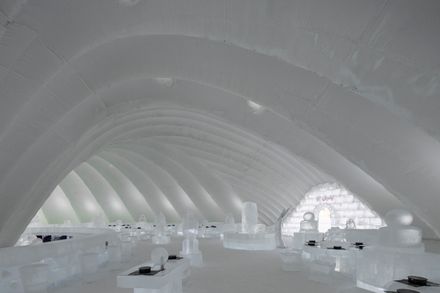Ice Restaurant, The 21st ICE& SNOW WORLD
Ice Restaurant, The 21st ICE& SNOW WORLD
International Ice Snow Architecture Innovation Research Center + Architecture School, Harbin Institute of Technology
ARCHITECTS
Architecture School, Harbin Institute Of Technology, International Ice Snow Architecture Innovation Research Center
ARCHITECT IN CHARGE
Peng Luo
CLIENT
Harbin Ice And Snow World Park Limited By Share Ltd
CONSULTANT
Harbin Guoze Ice And Snow Culture Development Co.ltd
DESIGN TEAM
Peng Luo, Yuxin Nie, Shuoyong Yang, Ruinan Zhang, Yongxin Liu
COLLABORATOR
International Association For Shell And Spatial Structures, 21 Work Group
ENGINEERING
Yue Wu, Jiafeng Chen, Junkai Huang, Xiuming Liu
LANDSCAPE
Peng Luo, Yuxin Nie
PHOTOGRAPHS
Peng Luo, Shuxiang Wei, Shuoyong Yang, Yuxin Nie
AREA
554 M²
YEAR
2019
LOCATION
Harbin, China
CATEGORY
Restaurant
Text description provided by architect.
The project is the first complex ice shell which is used to operate in China. The site is located in the southwest corner of the 21st Harbin ICE& SNOW WORLD park, with a total area of 3900m2.
The west side of the site is an artificial lake, the south side is a planned road, and there is a steel structure Koi sculpture inside the site.
The investor hopes to complete two ice and snow innovation projects with internal function in this area.
This project is one of them, and its function is ice hot-pot restaurant. The floor area is 554m2, the height is 7m, and the span is 13m.
According to the requirements of the investor, the building must safe, the space need hold 40 people eating together.
Also have the artistic function of ice and snow landscape architecture.Creating special space experience and make it one of the characteristic highlights in the park.
With years of innovative design and research experience of ice and snow buildings, the team has designed and guided the construction and maintenance of this project through collaborative design of buildings, structures and indoor environment with digital model,The project using innovative technologies such as joint exhaust ribs, paper fiber composite reinforced ice (pykrete) spraying, and achieved the predetermined design goal.
The design embodies the organic combination of architecture, structure and art, and explores the new possibilities of ice and snow architecture in space, technology, function and artistic expression.
The project began to operate on December 23rd, 2019. Due to the impact of the "COVID-19", it was closed on January 27st, 2020. Working for 35 days safely.
On March 22nd, 2020, the project was demolished, during which the temperature fluctuated to more than 0 ° C for many times, but the ice shell structure performance, internal use space functionality and artistry were intact.





























