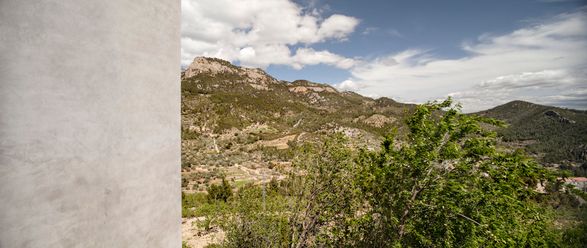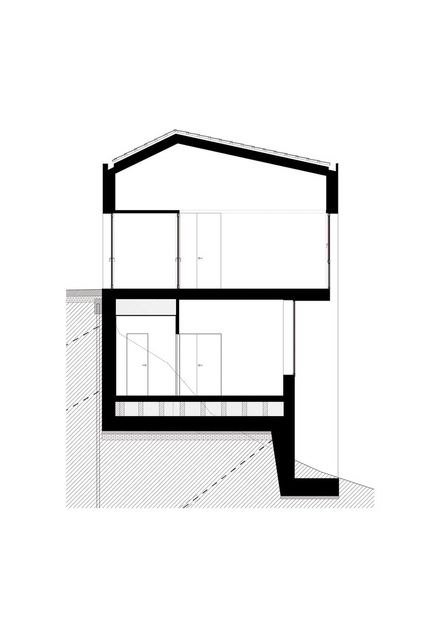Paüls Doctor Surgery
ARCHITECTS
Vora Arquitectura
BUDGET CONTROL
Guillem Llorens, Sco
ARCHITECT IN CHARGE
Pere Buil, Toni Riba
SERVICES
Aia (Activitats I Instal·lacions Arquitectòniques)
BUILDING TECHNICAL ARCHITECT
Joan Josep Piñol
DESIGN TEAM
Eva Cotman, Jordi Palà
CONTRACTOR
Construccions Curto, Mj Gruas S.a
BUILDING COORDINATION ARCHITECT
Toni Riba
YEAR
2014
LOCATION
Paüls, Spain
CATEGORY
Offices Interiors
Text description provided by architect.
The doctor surgery is a small building integrated into the fabric of the village.
The project defines an access path that atorgues serenity and calm until being attended by a doctor.
Rather than an object to admire from the outside has to be a place from which to look and feel, through the mountains with visual relationship with the landscape.
To connect the patient with the welfare, with that stable thing that has always been at his side.
The building is only one floor high, like the neighboring buildings, so that it could be integrated into the built fabric.
Talking about materials and constructive solutions we must say that the building follows the usual resources of the popular construction of the zone.
The building is defined as a public one because of the symmetrical and contained composition, while the colour, the use of white in the outer skin and the roof, despite playing with simple constructive solutions.
The access is by a porch with double door and low roof, as a transition outside-inside, leading you to the lobby and waiting room, where the space expands getting to the top height of the roof.
Here is where we meet again with the landscape, through a large window at the bottom.
Views to the calm of the mountains, so in need during the waiting and the possible anxiety. Neutral natural lighting from north side accentuates the sense of serenity.
On one side of the waiting room is placed the access to vertical communications that lead to the service spaces in the basement.
On the other side, two large doors give access to medical wards.
Two distinct environments are defined in these wards: the area of attention, with high ceiling in continuity with the waiting room with a large window; and the cure zone, protected and warm, with low ceilings and indirect natural lighting.














