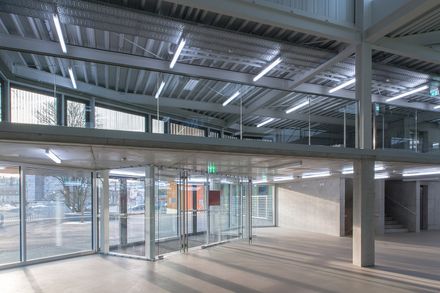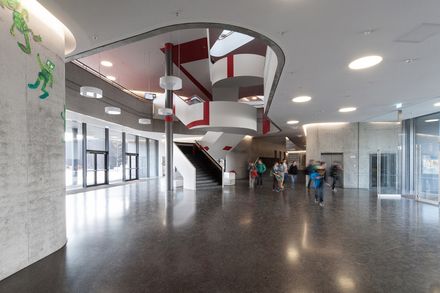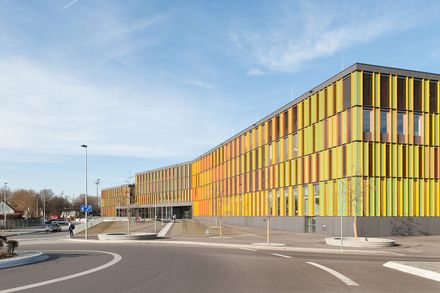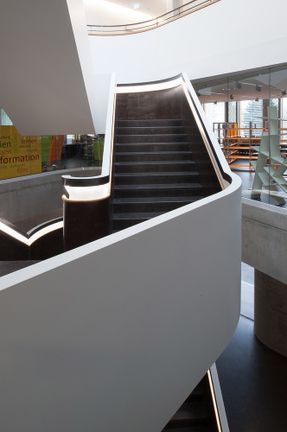Learning Centre Biberach
MANUFACTURERS
Metalltech
STRUCTURAL ENGINEERING
Fischer + Leisering Ing.-gesellschaft Mbh
SITE MANAGEMENT
Lanz • Schwager Architekten Bda, S|oe Architektengesellschaft, Franz Stinner,
Tommy Staiger, Christian Zalaudek, Jennifer Halke
SERVICES
Ibp Knaus + Zentner Ing.-gesellschaft Mbh, Miller + Stucke Gmbh & Co. Kg
LANDSCAPE ARCHITECT
Landschaftdrei • Michael Heintze
BUILDING PHYSICS
Safeplan Gmbh, Teb Gmbh
TEAM COMPETITION
Sebastian Braun, Petra Martin, Johannes Oelschläger, Jan Voswinckel
TEAM
Sara Hampe, Götz Förg, Sebastian Frerichs, Andreas Kimling, Parthena Sachanidou, Helmuth Sperbe
AWARDS
Bda Hugo-häring-auszeichnung 2014 Ulm-donau-iller
PHOTOGRAPHS
Barbara Schwager, Konstanz
GYMNASIUM
4.397 M²
AREA
15363 M²
YEAR
2013
LOCATION
Biberach, Germany
CATEGORY
Learning, Schools
CONCEPT
Starting point for the planning of the new school was the competition won in 2010.
The concept of the competition entry was determined by two complementary design decisions: the urban setting of the building along the school district and the internal spatial shaping of the circulation areas of the school as "Space Landscape".
ATTITUDE
The appreciation towards pupils and teachers should be expressed both in enabling current pedagogical approaches and in the development of differentiated spatial sequences.
The spontaneous utterance of a pupil due to the first contact with the new building: "We're so special" impinges exactly the intention of the authors.
URBAN DESIGN
The new school ist set on the western edge of the site and keeps the green corridor parallel to the river Riss free. The distinctive kink in the plan figure follows the Wilhem-Leger-Strasse and marks the main entrance.
INTERIOR SPATIAL CONSIDERATIONS
From the entrance hall with a view into the schoolyard, pupils get a short route to the auditorium and cafeteria and other special areas.
The middle zone not only enables horizontal viewing relations but also opens vertically on all floors in a complex spatial landscape.
In contrast to the crystalline outer geometry of the building, this inner world is shaped soft and curved. The communication and work zone is developed on the basis of new pedagogical approaches. Daylight passes through the shed roof to the lower floors.
EXTERIOR APPEARANCE
The school and the all-day facitlities are clothed in a color-shimmering dress in orange and green tones, which depicts the inner functions in regular and irregular weaving patterns to the outside.
Depending on the position of the beholder, the building does represent in a different color composition.

















































