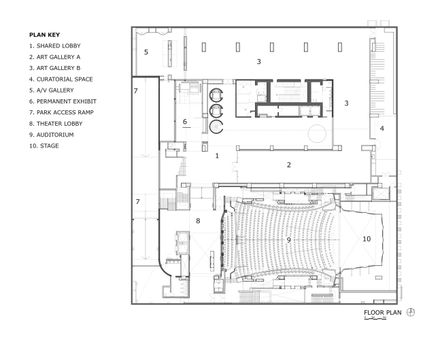CorpArtes Theater and Cultural Center
ARCHITECTS
Renzo Zecchetto Architects
ACOUSTICS
Newson Brown Acoustics LLC
MANUFACTURERS
Bega, Clark Door, Dyson, Series Seating, Lightlab
PROJECT MANAGER, SCULPTURE COURT
Flavio Zecchetto
THEATRICAL CONSULTANT
JSFA
OWNER’S PROJECT MANAGER
Juan Pablo Martinez
LANDSCAPE ARCHITECT
Juan Grimm
ELECTRICAL ENGINEER
Fleischman
CONTRACTOR
Ingevec
A/V
Sonitus
ARCHITECT IN CHARGE
Renzo Zecchetto
OWNER'S PROJECT MANAGER
Juan Pablo Martinez
STRUCTURAL ENGINEER
Rene Lagos
PROJECT MANAGER, THEATER
Michael Stebbins
MECHANICAL ENGINEER
Cintec S.A.
PROJECT DESIGNERS
Rob Rombold, Minya Radenkovic, Alex Garcia, Lori Hashimoto Anne Schmidt, Sebastiano Zecchetto
LOCATION
Santiago, Chile
CATEGORY
Performing Arts Center, Cultural Center
Text description provided by architect.
The CorpArtes Cultural Center is located in an active urban setting, surrounded by tall glass office towers and adjacent to a restaurant-lined pedestrian boulevard.
The project is an opportunity to bring together disconnected urban assets and integrate them into the Cultural Center as an urban destination.
The program is a combination of new facilities and the renovation and re-purposing of existing spaces. The theater space was created underground utilizing vacated parking areas to support the infrastructure.
The theater fly tower is the only visible volume at street level, acting as a sculptural marker for announcements and outdoor events.
Clad with bead-blasted stainless steel plates, its soft reflection contrasts with the all-glass surroundings.
A large open plaza receives visitors and connects the pedestrian boulevard to a sunken sculpture court.
On the way to the main lobby, visitors descend upon an open space containing a collection of 20th century sculptures by Salvador Dali, Giorgio de Chirico, Roberto Matta, and Auguste Rodin.
The sunken court enables an intimate viewing experience, while the sculptures are positioned to invite onlookers from the office towers, plaza, and the lower garden café.
The underground galleries wrap around the base of a 25-story glass office tower that was opened to allow natural light into the main lobby.
The galleries have three distinct configurations, allowing for flexibility in exhibition layout, lighting, and event programming.
The lighting is designed to provide even illumination for the gallery walls and accent lighting for sculptures. The floors are small format end-grain wood block allowing for easy replacement after anchoring artwork.
The space is conceived as a highly reverberant volume for natural acoustic concerts. To achieve the desired acoustics within a limited space, the orchestra seating level was dropped one floor down. Moreover, ancillary spaces were acoustically coupled with main theatre volume.
The 900-seat proscenium theater is configured as a stretched horseshoe with galleries and shallow boxes along the perimeter.
At the parterre level, shallow balconies built of solid cross laminated timber were shaped to deliver early reflections to the main audience seating area.
For the theatrical mode setting, the room is equipped with deployable absorptive banners installed behind slotted screens not visible from the seating areas.


















