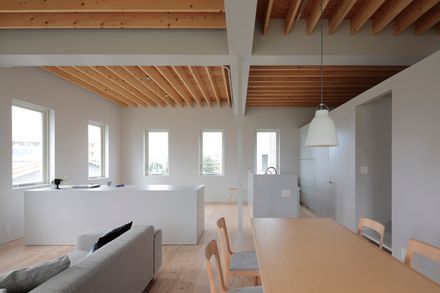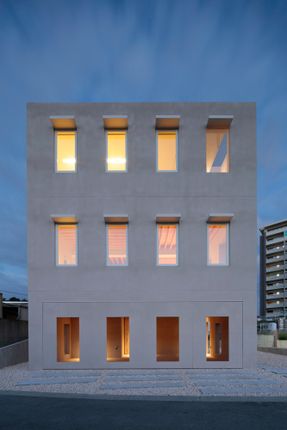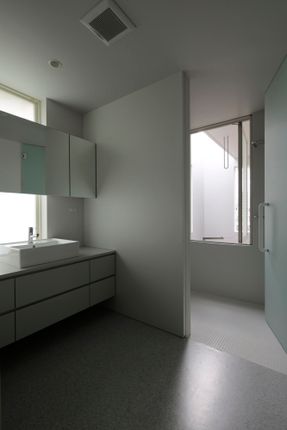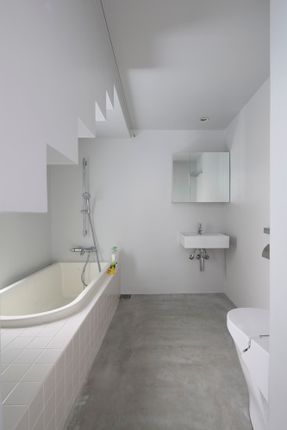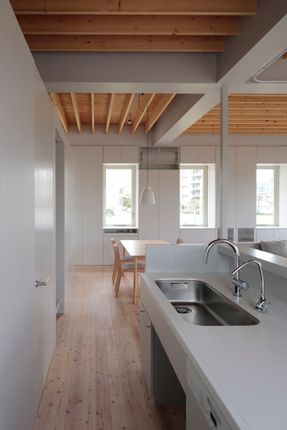STRUCTURAL ENGINEERS
Imi Corporation
MAIN CONTRACTOR
Imi Corporation
DESIGN TEAM
Kenichiro Ide, Yuta Kinai
YEAR
2013
LOATION
Tomigusuku, Japan
CATEGORY
Houses
Text description provided by architect.
Three stories high building in an urban area of Okinawa, JAPAN.
Outer skin is made out of concrete, and inner skin, where people touch, consists of woods.
On the exterior wall, there are some windows at fixed intervals and the windows are small enough to be opened and closed by a child.
We aim to create a situation which indoor environment can be controlled by our hands and also works well in the tough climate of Okinawa.
In Okinawa JAPAN, “being open”and“protect interior environment from tough climate” are important indicators of design.
In ancient days, people came up with various ideas which protect themselves from heavy climate and keep their living environment comfortable.
“Hinpun”is a free standing wall avoids eyes from streets and blur boundaries of house and street and “Amahaji”is a big space under eaves.
Both of them are from traditional streets and foams and styles of wooden structures.
We aim to create a house which cut off intense sunlight and heat, is proof against rain and wind and people can share time and experience as much as they can by referring tradition, styles and culture which are still there in the area and interpreting those in modern way.









