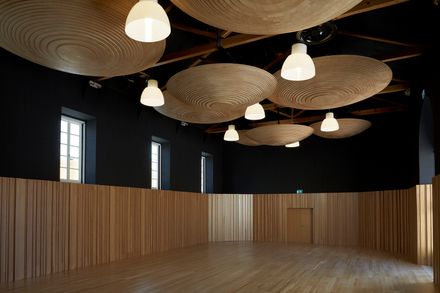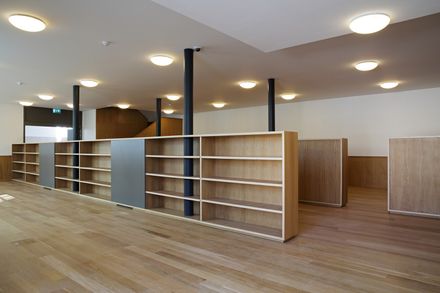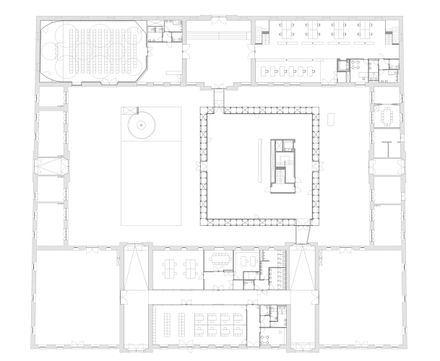Rehabilitation of the Resin Factory
ARCHITECTS
Cor Arquitectos
TELECOMMUNICATIONS INSTALLATION
Alexandre Martins, Gpic
GAS INSTALLATION
Get, Raul Bessa
INTEGRATED SECURITY INSTALLATION
Alexandre Martins, Gpic
AIR CONDITIONING AND MECHANICAL EQUIPMENTS AND INSTALLATION
Get, Raul Bessa
ARCHITECT IN CHARGE
Marta Rodrigues Arquitectos Lda., Roberto Cremascoli, Edison Okumura
WATER, SEWAGE AND FIRE EQUIPMENTS AND INSTALLATION
Raquel Fernandes, Gop
STRUCTURES
Gop, Jorge Nunes Da Silva
IMAGES
Hélder Magalhães
SCALE MODELS
Alvaro Negrello
ACTIVE SECURITY INSTALLATION
Alexandre Martins, Gpic
DESIGN
Luísa Ribas – Def Design, João Cruz – Def Design (Competition)
ACOUSTICS
António Tadeu
ASSOCIATE ARCHITECTS
Andrea Smaniotto, Barbara Sandri, Sónia Pina, Lisa Belchior, António Silva
CLIENT
Câmara Municipal Da Marinha Grande
PHOTOGRAPHS
Rita Burmester
TOTAL FLOOR AREA
3.673,00 sm
AREA
4925 m²
YEAR
2013
LOCATION
Marinha Grande, Portugal
CATEGORY
Town & City Hall, Renovation, Cultural Center
Text description provided by architect.
The relevance of the structure meant to be rehabilitated, the Market, of immense historical importance and an almost mandatory daily passage.
And also the existence of numerous green areas, as frequent as the buildings, allied to the functional programme planned for that location (city hall services, commerce, offices, museum and auditorium) defined the project’s basic concept: the approach to the building’s original composition.
It was, then, decided to uncover the central patio and bury a part of the programme.
The Central Patio transforms into a big internal “public square” which may have different uses, besides the obvious feature for working as a terrace area, it can also host cultural and sport events.
The main intervention is based on the construction of a new building (NAC – Contemporary Art Nucleus), “embracing” the old one, able to become a symbol of the city.
A box made of glass, the symbol material of Marinha Grande, national capital of the glass.


































