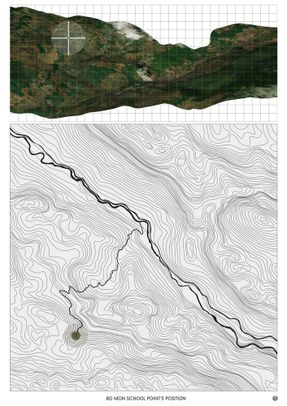
Bo Mon Preschool
MANUFACTURERS
Autodesk, Onduline, Binh Minh, Caesar, Scg, Trimble Navigation, Vas
CONSTRUCTOR
Bimexco, Hung Phat Tradeco
CHARITY ORGANIZATION
Mt Community
SUPPORT TEAM
Thanh Viet Nguyen, Vu Phuong Nguyen, Minh Phuong Tran, Ngoc Long Huynh, Phuoc Truong Tran, Anh Duy Tran, Phu Thinh Pham, Chi Huan Nguyen
YEAR
2019
LOCATION
Tú Nang, Vietnam
CATEGORY
Kindergarten
Text description provided by architect.
Bó Mon Preschool – The idea of a connecting station - Architecture is not simply a one liner script that subscribed to the moderate range of practical functionality, aesthetic, and sustainability, it must also, in its everyday use, paint up an exciting atmosphere for its inhabitants.
The forming of meaningful architecture has been increasingly difficult and challenging than ever with many uncertainties occurred during the long construction process, especially when it comes to a charity project with limited budget and constricted construction condition.
Through the separation of the classrooms, teacher accommodation and supporting rooms over a common yard, a central layout is formed, making the courtyard as the heart where all activities happen.
The courtyard is essentially a multi-functional open area under a shady awning where children play together.
When school is in session, the yard is a place where siblings from the school next door gather to wait for each other before going home, an outdoor classroom, and a communal space for local festivals to take place throughout the year.
Consequently, the conceived project and the idea of a connecting station as a public school for children from three villages in Tú Nang-Yên Châu serves as an open suggestion, and a prototype for future community projects by charitable and non-profit organization.
The soft shape of the roof creates a shady area that transits slowly from the wall to the floor as the sun changes its course, animating a present that connect the architecture with its natural context, where it sits among the indefinite mountains and hills, and where it blends itself between the cloud and the smog of a highland afternoon.






































