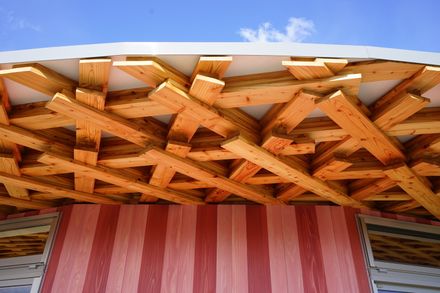
Soma City HOME-FOR-ALL
ARCHITECTS
Klein Dytham Architecture, Toyo Ito & Associates
CLIENT
Point Japan
PHOTOGRAPHS
Koichi Torimura
DESIGN TEAM
Astrid Klein, Mark Dytham, Yukinari Hisayama, Yu Azuma, Toyo Ito, Toyohiko Kobayashi
STRUCTURAL ENGINEER
Arup, Mitsuhiro Kanada, Katsuya Sakurai, Hirotaka Ogihara
GENERAL CONTRACTOR
Shelter, Yoshihiro Kimura, Toru Maki Hiroyuki Adachi, Koji Shitara Kusano Kensetsu
CO SPONSORSHIP
Ykk Ap, Kawashima Selkon, Tajima Roofing, Daiko Toto, Osmo&edel, Hoxan, Bo&co, Asahi Dupont Daikin, Hitachi, Ck, Achilles, Bankyo Floor, Scrimtec Japan, Lynnbelys Illumination, Nip Corporation Mag Isover, Cemedine, 3m Japan, Fds, Union, Kakudai
AREA
152 M²
YEAR
2015
LOCATION
Soma, Japan
CATEGORY
Kindergarten
Text description provided by architect.
Klein Dytham architecture's Home-for-All project in Soma City, Japan was handed over to the local community on the 14th February 2015 with much love.
The Home-for-All initiative was set up within months of the 11th March 2011, Tohoku earthquake and tsunami to build small community centres in the heart of the acres of temporary housing that were built to replace the 250,000 homes that were destroyed.
To date, thanks to incredibly generous donations from Japan and all around the world, several Home-for-All buildings have been built.
Conceived as a large straw hat held aloft by trees, this building is an indoor play space for children between the ages of 0-4 . These spaces are important due to the ongoing concerns about background radiation levels.
As the children cannot play outside, we felt the building should feel like they are playing in a park with trees.
The cross laminated timber columns help reduce the span of the timber roof making it lighter and have been designed to resemble trees – complete with their own wild life!
The roof is made up of 9 layers of timber slats. Each slat is continuous, the longest being 20m in length.
The slats are laid over a formwork one layer at a time, with each successive layer rotated through 120 degrees.
The project was made possible by donations from all over Japan through the T-Point card system and the generous in kind support by many construction material and equipment suppliers. All professional services for the project were provided pro-bono.













