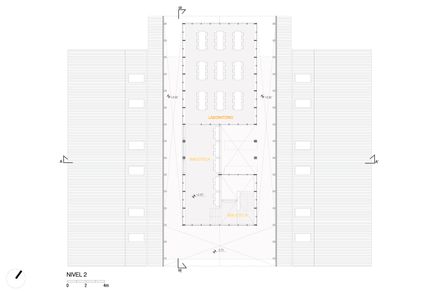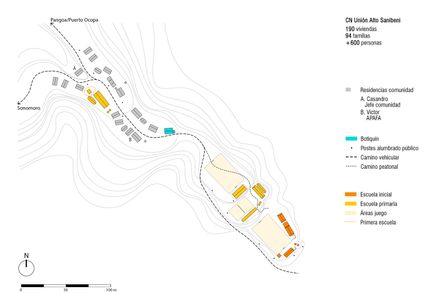
Unión Alto Sanibeni Nursery and Primary School
ARCHITECTS
Semillas
PROMOTOR
Volcafe Speciality Peru (Vsp) Generaciones
PHOTOGRAPHS
Eleazar Cuadros, Asociación Semillas Para El Desarrollo Sostenible
MANUFACTURERS
Autodesk, Iko, Aceros Arequipa, Bayer Makrolon, Cemento Inka, Lp
LEAD ARCHITECTS
Marta Maccaglia, Raúl Arancibia, Giulia Perri, Susana Olivieri
STRUCTURAL ENGINEERING
Carlos Barreda
BUDGET COORDINATOR
Interstitutional Coordinator
MEP ENGINEERING
Uma Consultores
CONTRACTOR
Javier García Paucar, Elías Martínez Ramos.
COORDINADOR INTERINSTITUCIONAL
Roberto Ortiz (Vsp Generaciones), Reena Eddiks (Vsp Generaciones), Javier Chávez (Vsp Generaciones)
COLLABORATORS
Cps – Comunità Promozione Sviluppo, Comunidad Nativa Unión Alto Sanibeni, Municipalidad Distrital De Pangoa, Municipalidad Provincial De Satipo.Community Management : Jonh Mahuanca Casancho, Victor Ñaco Mahuanca, Mateo Santos Mahuanca. Mahuanca
FINANCING
Costa Foundation
AREA
985 M²
YEAR
2019
LOCATION
Tanquín, Peru
CATEGORY
Elementary & Middle School
Text description provided by architect.
The school is located in the native Ashaninka community of Union Altosanibeni. This region was depopulated during Peru’s Internal Armed Conflict of the 1990s. After 1998 the community returned but lived in abandonment for 20 years.
This is the backdrop for the school, which in addition to serving the 200 children of the community, benefits the more than 1000 inhabitants of the region.
The project consists of three corridors underneath a large roof, and the layout is distributed around a multi-purpose area (the plaza). It features 6 classrooms for primary education and 2 for nursery schools, bathrooms with changing rooms, storage rooms, a kitchen, and a library.
In the classrooms, the walls are equipped for various activities. They function as bookshelves and teaching surfaces, and the windows provide a visual connection to nature.
Two wide hallways run through the building with views of the countryside and connect to the large central “plaza,” the nucleus of activities for the school.
In the common spaces, all the surfaces serve a purpose and are designed for teaching; along the walls, there are wooden panels of different colors that can be folded down to create tables.
Two slides and a staircase connect the central plaza to the second floor. The large central space connects the classrooms, hallways, and library.
It can be used as an extra classroom, a recreational space, for physical education, or a place for community meetings and workshops.
Finally, the library is laid out in two levels, creating double-height ceilings, and is connected to a large laboratory by a bridge.
The building is adapted to the unlevel terrain and faces the southeast.
The lateral modules are constructed in two levels and the central module in three. The structure is constructed of reinforced concrete and wood.
The exterior walls are brick made from heated clay, a commonly used material, and a locally made product. The interior walls are made of wood panels. The roof is made of panels of OSB and asphalt tiles.
































