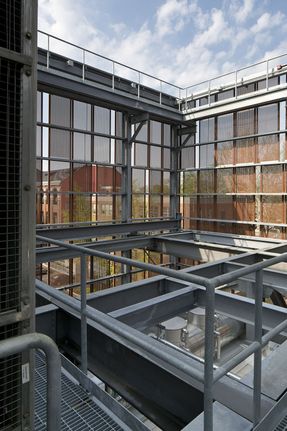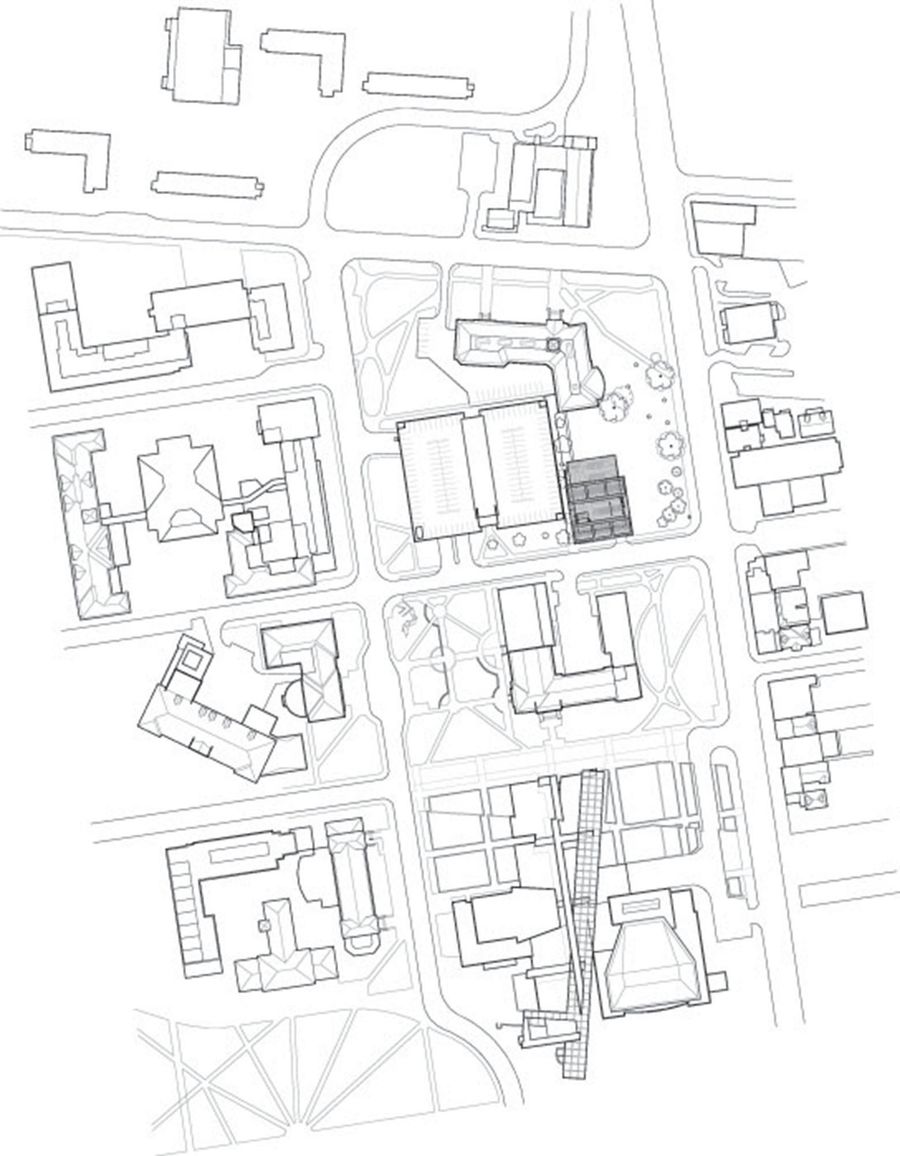
East Regional Chilled Water Plant
CONSTRUCTION MANAGER
Shook Construction
LIGHTING DESIGN
Francis Krahe & Associates, Inc.
CIVIL ENGINEER
Korda
LANDSCAPE
Reed Hilderbrand
MEP ENGINEER
Rmf Engineering
PRINCIPAL
Andrea P. Leers
PROJECT MANAGER
Joseph Raia
STRUCTURAL ENGINEER
Rmf Engineering
PRINCIPAL IN CHARGE
Jane Weinzapfel
ASSOCIATE ARCHITECT
Gbbn
DESIGNER
Chien Hung-yang, Juliet Chun
LOCATION
Columbus , United States
CATEGORY
Industrial Architecture
On a prominent site between campus and city, this critically important large infrastructure facility fits comfortably among its smaller academic neighbors, preserves an important green space, and frames the gateway for a new campus entry.
The large scale structure is modulated by its composition of two offset volumes: a lower, glazed rectangular volume with semi-transparent views from the interior looking out, and an upper lifted square volume with perforated metal walls of copper colored, resin coated aluminum that provides a cost-effective water cooling tower enclosure.
Designed to support densely packed equipment layouts, both volumes respond to unique engineering requirements.
The upper screen wall is designed with two perforation densities, together with narrow open slots achieve the average 35% open area needed for equipment ventilation.
The screen effectively shades the lower glazed volume and is a modern companion to the brick used widely throughout the campus.
The lower, glazed volume is designed with large panels of heat-strengthened glass with three densities of translucent ceramic frit and clear glass at the columns; together these gently screen the chiller equipment within, and no artificial lighting is needed during daytime working hours.
Both volumes are gently LED illuminated at night to provide site lighting for the surrounding pedestrian zones and to continue the dialogue between the forms and their contrasting materials.
The glowing crystalline lower volume is illuminated from the inside, while the metallic volume above is illuminated above.
The new plant significantly improves campus central plant reliability, energy efficiency and environmental air quality.




















