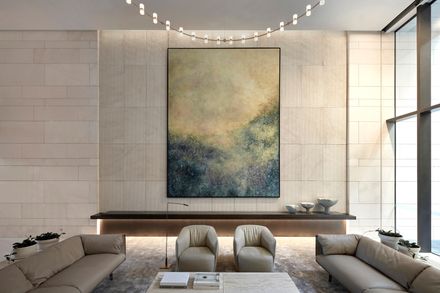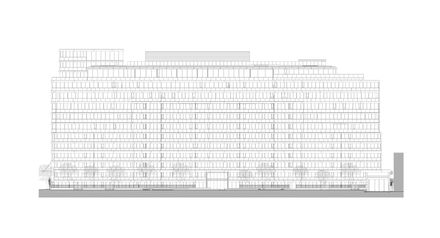
The Eastbourne Residential Complex
CONSTRUCTION MANAGER
Mirvac Construction
SERVICES CONSULTANT
Umow Lai, Simpson Kotzman
LANDSCAPE
Oculus, Barber Design
ACOUSTIC CONSULTANT
Marshall Day Acoustics
YEAR
2019
LOCATION
East Melbourne, Australia
CATEGORY
Apartments
Text description provided by architect.
The residential development, The Eastbourne, designed for Mirvac in association with Freemasons Victoria, delivers a new luxurious, inner-city sanctuary address.
Situated on the site of the former Dallas Brooks Hall and opposite the Fitzroy Gardens, the 14-level development offers 245 apartments, ranging from one-to-seven bedrooms.
In honouring the site’s unique history and connection with Freemasonry, stone detailing is used as a signature feature throughout, imbuing a sense of craftmanship, quality and refinement.
Freemasons Victoria maintains an association with the site and occupy a purpose-built Masonic facility on the corner of Victoria Parade and Eades Street.
The building capitalises on the location and close proximity to the Fitzroy Gardens.
Large and impressive terraces provide residents with a visual connection to the parklands, but also help to emphasise the building’s design language as a series of floating horizontal planes.
Exceptional residential amenity including: a luxurious pool, spa and steam room; gymnasium; yoga room; private lounges with fire places; wine cellar; a bookable dining room and kitchen and theatre room, is more akin to a 6-star hotel, than traditional apartment building.
Sustainability was also at the forefront, with consideration given to everything from construction materials to lighting efficiency and home automation, creating a healthy environment for residents.





















