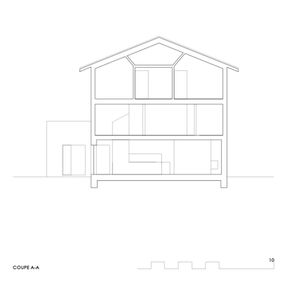ARCHITECTS
Cagna + Wenger Architectes
PHOTOGRAPHS
Thomas Jantscher
MANUFACTURERS
Bauwerk Parkett, Glas Trösch, Swisspor
AREA
180 m²
YEAR
2013
LOCATION
Hérémence, Switzerland
CATEGORY
Houses
Text description provided by architect.
High in the Val des Dix, giant summits carve a sharp horizon across the blue sky, the deep greens of the forests and rolling meadows change shade with the seasons. The project lies between the village of Hérémence and the resort of Thyon 4 Vallées at 1508m above sea level.
The house and its grounds look out over the Val d’Hérens with perfect views of the sun rising over the mountains from Mont Noble in the foreground, over the Dent Blanche and eventually the Matterhorn. Vast, steep mountainsides lay open a landscape dotted with buildings from across the ages.
REALISATION
The house blends in perfectly with the natural surroundings, its ideal location maximized by an array of windows at the front of the property that give immeasurable views out across the valley.
This is balanced by the minimal but playful use of smaller windows throughout the rest of the house creating a distinct sense of intimacy that is nonetheless light and airy.
The scale of the house reflects that of a traditional Valaisan 'grange', geometrically pure. Modern methods of construction and organized design mean that the footprint of the house, dictated by the size of the available timber, has been completely redefined.
The mineral concrete cube shaped foundation accommodates a generous and functional living space while the wooden superstructure houses all of the bedrooms.
The Mélèze facade is reminiscent of carefully stacked timber beams of an age gone by. The precise design of openings is emphasized by the play of light and shadow across the different surfaces of the wood. Horizontal and vertical beams work in unison to shape and lock the frame. Where the frame ends, light simply takes its place.
Sustainable technologies have been used throughout: efficient insulation, triple glazing and solar heating combined with a wood burning fire give unparalleled levels of comfort to the occupants.














